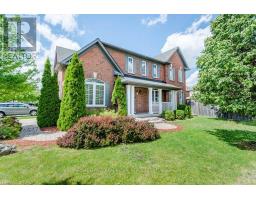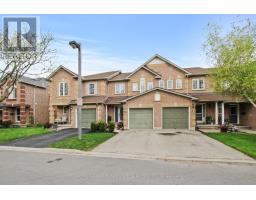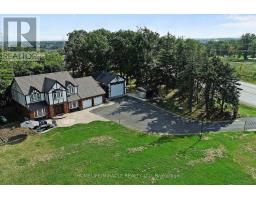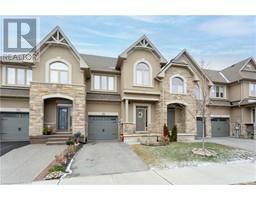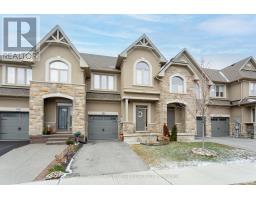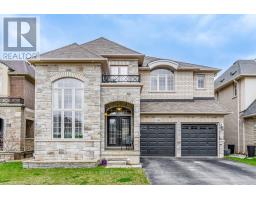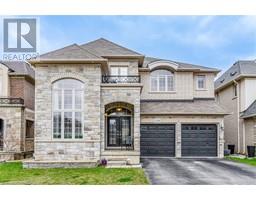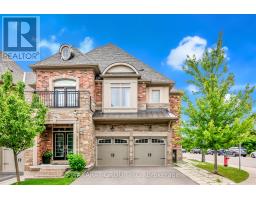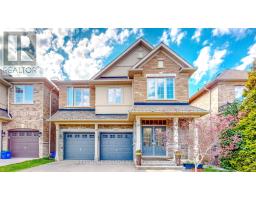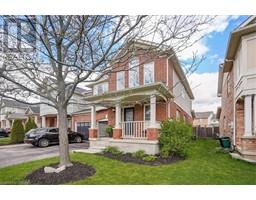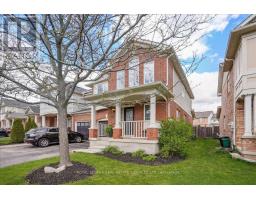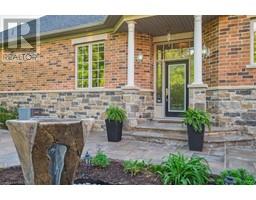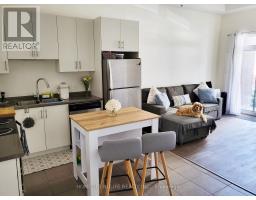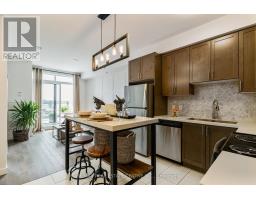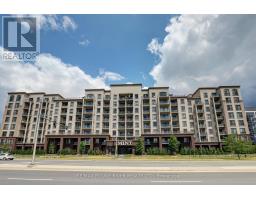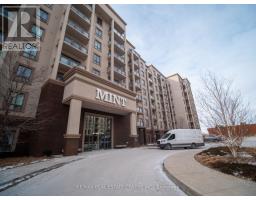2305 PINE GLEN Road 1019 - WM Westmount, Oakville, Ontario, CA
Address: 2305 PINE GLEN Road, Oakville, Ontario
Summary Report Property
- MKT ID40570652
- Building TypeHouse
- Property TypeSingle Family
- StatusBuy
- Added2 weeks ago
- Bedrooms4
- Bathrooms3
- Area2075 sq. ft.
- DirectionNo Data
- Added On01 May 2024
Property Overview
Nestled in the heart of an extraordinary family neighborhood, this stunning home sits proudly on a premium corner lot, boasting elegance and comfort at every turn. As you approach, the meticulously landscaped yard welcomes you, offering a hint of the beauty within. Stepping through the front door, you are greeted by the warm embrace of new hardwood flooring that stretches across the main level, adding a touch of sophistication to the space. The airy living room, illuminated by natural light streaming through large windows, invites you to unwind and relax. The centerpiece of the home is the brand new designer kitchen - An investment of $100,000 over the last year! Gleaming countertops, custom cabinetry, and top-of-the-line GE Cafe appliances stand as testaments to both style and functionality. Whether preparing a quick breakfast or hosting a lavish dinner party, this kitchen effortlessly caters to every need. Adjacent to the kitchen is the spacious dining area, perfect for sharing meals and creating lasting memories with family and friends. A sliding door provides a view of the large backyard with kids play area. Upstairs, the tranquility continues with four generously sized bedrooms, each offering brand new carpet & ample closet space. The two full bathrooms boast modern fixtures and pristine finishes, providing both convenience and luxury for the entire family. Excellent school area, (Emily Carr & Forest Trail (FE) elementary schools and Garth Webb Secondary), With its impeccable design and prime location, it's more than just a house – it's a place to call home (id:51532)
Tags
| Property Summary |
|---|
| Building |
|---|
| Land |
|---|
| Level | Rooms | Dimensions |
|---|---|---|
| Second level | 5pc Bathroom | 9'0'' x 9'0'' |
| 4pc Bathroom | 8'0'' x 6'0'' | |
| Bedroom | 12'0'' x 10'0'' | |
| Bedroom | 12'0'' x 10'0'' | |
| Bedroom | 8'8'' x 10'0'' | |
| Primary Bedroom | 17'7'' x 12'0'' | |
| Main level | 2pc Bathroom | 8'0'' x 3'0'' |
| Kitchen | 24'0'' x 11'0'' | |
| Dining room | 12'6'' x 10'0'' | |
| Living room | 14'10'' x 10'0'' |
| Features | |||||
|---|---|---|---|---|---|
| Southern exposure | Corner Site | Paved driveway | |||
| Automatic Garage Door Opener | Attached Garage | Dishwasher | |||
| Dryer | Microwave | Refrigerator | |||
| Washer | Range - Gas | Window Coverings | |||
| Wine Fridge | Garage door opener | Central air conditioning | |||




















































