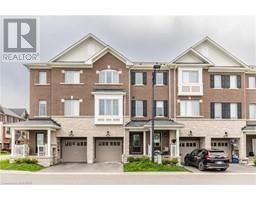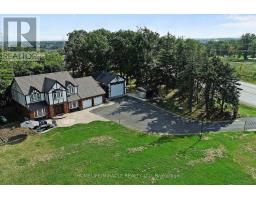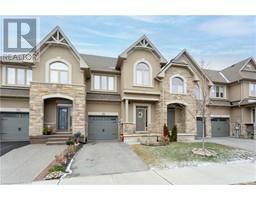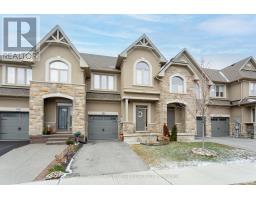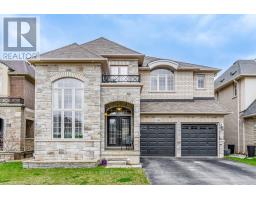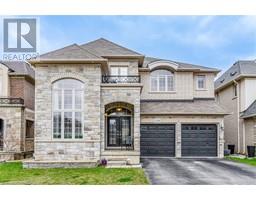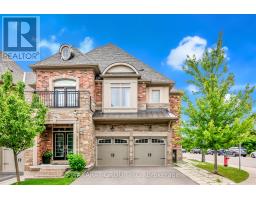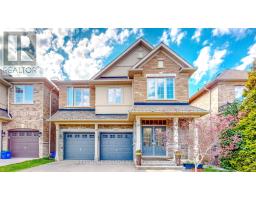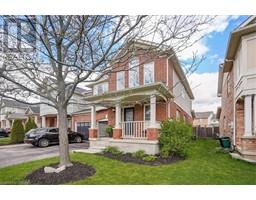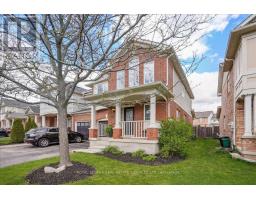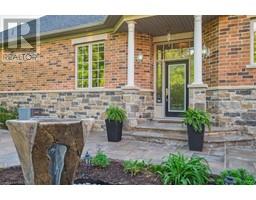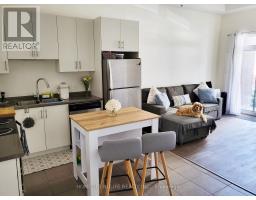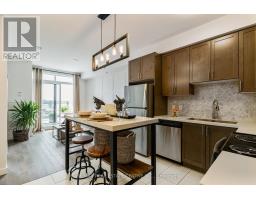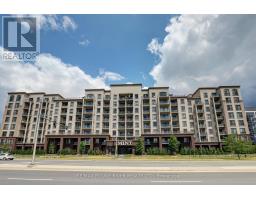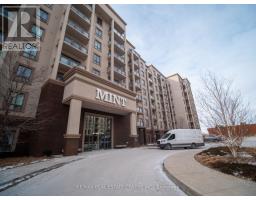2388 KHALSA Gate Unit# 201 1019 - WM Westmount, Oakville, Ontario, CA
Address: 2388 KHALSA Gate Unit# 201, Oakville, Ontario
Summary Report Property
- MKT ID40581152
- Building TypeRow / Townhouse
- Property TypeSingle Family
- StatusBuy
- Added1 weeks ago
- Bedrooms2
- Bathrooms2
- Area962 sq. ft.
- DirectionNo Data
- Added On01 May 2024
Property Overview
Absolutely Stunning! 2 bedroom, 2 full bathroom, completely renovated unit. 962sqft corner unit, carpet free with open concept living. Features a gorgeous white kitchen with brand new stainless steel fridge, stove and dishwasher, beautiful granite counter top, subway tile backsplash and a breakfast bar completes this space. Spacious living / dining room with easy access to the large balcony perfect for enjoying those beautiful sunny days. Primary bedroom easily fits a king sized bed and features a walk in closet and ensuite bathroom with a stand up shower. The second bedroom is large enough to fit two beds and has access to the main 4 piece bathroom. This unit comes with a very large storage locker as well as 1 driveway and 1 garage parking space with direct access into the building perfect for the winter months! Great location. Walking distance to parks and top rated schools. Easy access to hwy 407 & 403. Short drive to grocery stores, shopping, restaurants, gyms, banks and more! What's not to like?!? (id:51532)
Tags
| Property Summary |
|---|
| Building |
|---|
| Land |
|---|
| Level | Rooms | Dimensions |
|---|---|---|
| Main level | 4pc Bathroom | Measurements not available |
| 3pc Bathroom | Measurements not available | |
| Bedroom | 14'5'' x 8'8'' | |
| Primary Bedroom | 13'1'' x 10'10'' | |
| Living room/Dining room | 18'11'' x 11'8'' | |
| Kitchen | 8'0'' x 8'2'' |
| Features | |||||
|---|---|---|---|---|---|
| Balcony | Attached Garage | Dishwasher | |||
| Dryer | Refrigerator | Stove | |||
| Washer | Central air conditioning | ||||










































