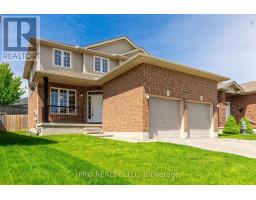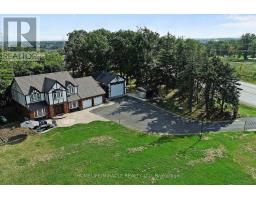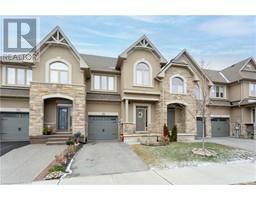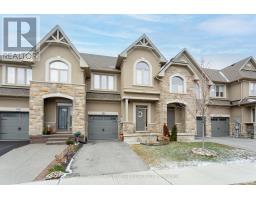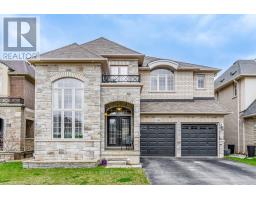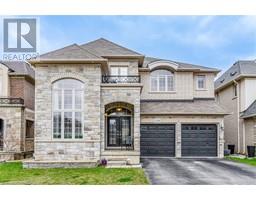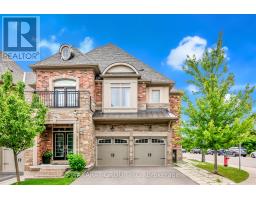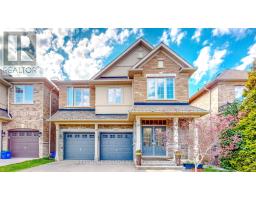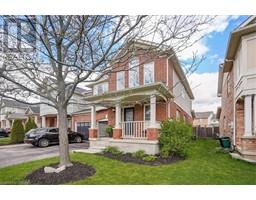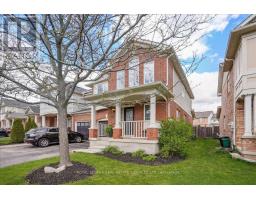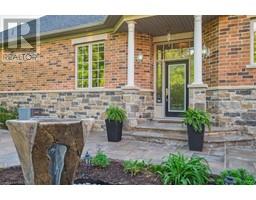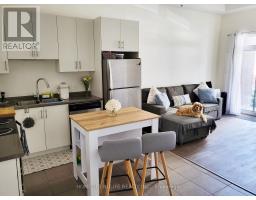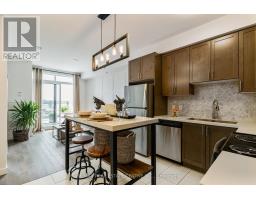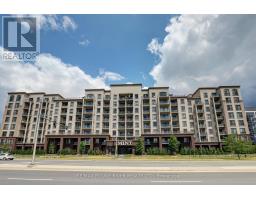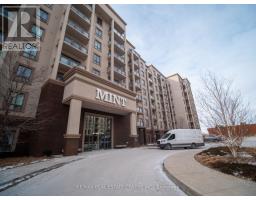293 O'DONOGHUE AVE, Oakville, Ontario, CA
Address: 293 O'DONOGHUE AVE, Oakville, Ontario
4 Beds4 Baths0 sqftStatus: Buy Views : 997
Price
$1,529,900
Summary Report Property
- MKT IDW8203600
- Building TypeHouse
- Property TypeSingle Family
- StatusBuy
- Added2 weeks ago
- Bedrooms4
- Bathrooms4
- Area0 sq. ft.
- DirectionNo Data
- Added On03 May 2024
Property Overview
Modern 3 Bdrm Home Situated On A 50' Ft Landscaped Lot. Backing On To A Walking Trail/Green Belt.Open Concept Family Rm, Kitchen With Walk-Out To Large Wrap- Around Wooden Deck. Enjoy Great Patio &Large Backyard, New Engineer Floors, 3 New washrooms, newer master ensuite, Smothing ceilings bothfloors w/new pot lights. Finished Basement W/ Wooden Fireplace, & Bathroom, 4th Br/Office. Gas pipeis ready for a Gas Stove.Close to schools, community centre, library, parks, shopping centres,trails, Oakville Hospital, Sheridan College & Go station. (id:51532)
Tags
| Property Summary |
|---|
Property Type
Single Family
Building Type
House
Storeys
2
Community Name
River Oaks
Title
Freehold
Land Size
49.3 x 101.95 FT
Parking Type
Attached Garage
| Building |
|---|
Bedrooms
Above Grade
3
Below Grade
1
Bathrooms
Total
4
Interior Features
Basement Type
Full (Finished)
Building Features
Style
Detached
Heating & Cooling
Cooling
Central air conditioning
Heating Type
Forced air
Exterior Features
Exterior Finish
Brick, Vinyl siding
Parking
Parking Type
Attached Garage
Total Parking Spaces
4
| Level | Rooms | Dimensions |
|---|---|---|
| Second level | Primary Bedroom | 5.18 m x 3.66 m |
| Bedroom 2 | 4.88 m x 3.58 m | |
| Bedroom 3 | 3.5 m x 3.05 m | |
| Basement | Bedroom 4 | 4.27 m x 3.35 m |
| Recreational, Games room | 6.4 m x 4.57 m | |
| Main level | Living room | 4.57 m x 3.35 m |
| Dining room | 3.05 m x 2.74 m | |
| Kitchen | 6.25 m x 2.74 m | |
| Family room | 4.57 m x 3.2 m |
| Features | |||||
|---|---|---|---|---|---|
| Attached Garage | Central air conditioning | ||||










































