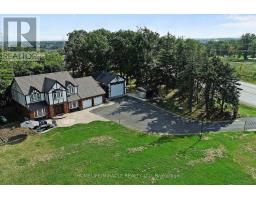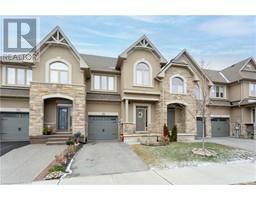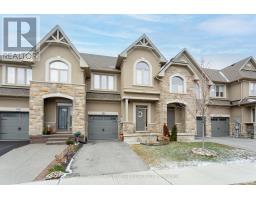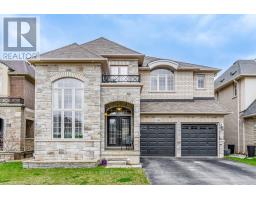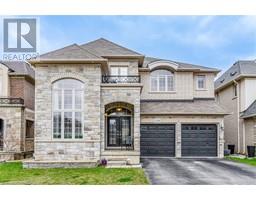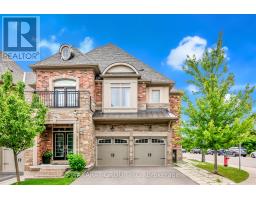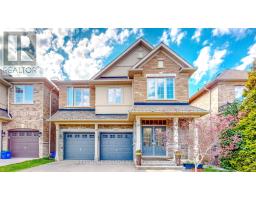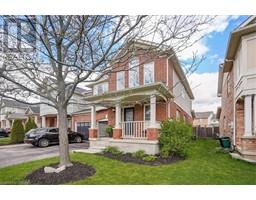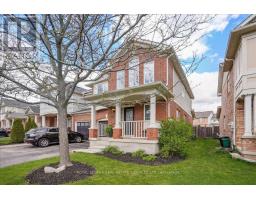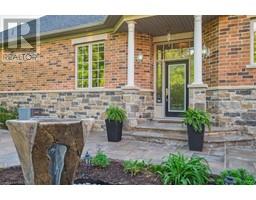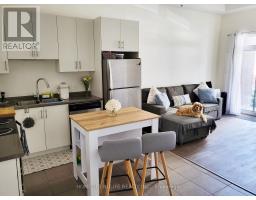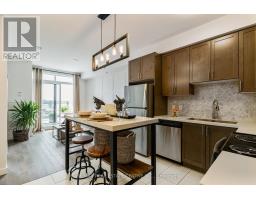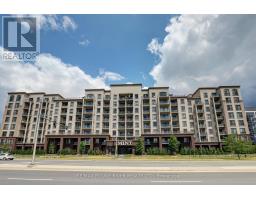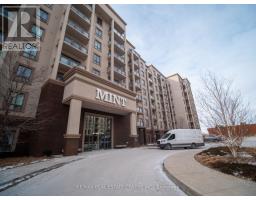3048 POSTRIDGE Drive 1010 - JM Joshua Meadows, Oakville, Ontario, CA
Address: 3048 POSTRIDGE Drive, Oakville, Ontario
Summary Report Property
- MKT ID40577597
- Building TypeRow / Townhouse
- Property TypeSingle Family
- StatusBuy
- Added2 weeks ago
- Bedrooms2
- Bathrooms3
- Area1501 sq. ft.
- DirectionNo Data
- Added On03 May 2024
Property Overview
Welcome to your urban oasis in the heart of Oakville! This stylish 2-bedroom freehold townhouse offers a perfect blend of modern design and functional living spaces. With a spacious living area, rooftop terrace, ensuite bathroom, his & hers closets, upscale finishes and more, this home is sure to exceed your expectations. Step inside to discover a modern open-concept layout, featuring sleek hardwood and porcelain flooring and abundant natural light throughout. The gourmet kitchen features a sleek kitchen island, stainless steel appliances, quartz countertops, and ample cabinet space for storage. Adjacent to the kitchen, the living area seamlessly transitions to a specious dining space, perfect for entertaining guests or enjoying family meals. Step out onto one of the two balconies and soak in the serene views of the surrounding neighborhood. Retreat to the luxurious master suite, boasting a private 4pc ensuite bathroom and a generous walk-in his & hers closet. The second bedroom is equally charming with a private balcony offering flexibility for kids or guests. Ascend to the rooftop terrace and be captivated by stunning panoramic views of the surrounding neighborhood - the perfect setting for entertaining guests or enjoying a quiet evening under the stars. Before you enter the rooftop terrace, you'll find a versatile working area. Whether you need a dedicated home office or a retreat for creative inspiration, this space caters to your every need. Located in the desirable Oakville neighborhood, this townhouse offers easy access to shops, restaurants, parks, schools and transit options. Don't miss your chance to call this stunning property home. Schedule a showing today and experience the best of urban living in Oakville! (id:51532)
Tags
| Property Summary |
|---|
| Building |
|---|
| Land |
|---|
| Level | Rooms | Dimensions |
|---|---|---|
| Second level | 2pc Bathroom | Measurements not available |
| Living room | 15'6'' x 17'11'' | |
| Kitchen | 8'8'' x 13'4'' | |
| Dining room | 10'1'' x 10'8'' | |
| Third level | 4pc Bathroom | 5'0'' x 8'6'' |
| 4pc Bathroom | 5'8'' x 8'0'' | |
| Bedroom | 8'4'' x 10'5'' | |
| Primary Bedroom | 11'1'' x 19'9'' | |
| Basement | Laundry room | 6'7'' x 7'7'' |
| Features | |||||
|---|---|---|---|---|---|
| Ravine | Paved driveway | Automatic Garage Door Opener | |||
| Attached Garage | Central Vacuum - Roughed In | Dishwasher | |||
| Dryer | Garburator | Refrigerator | |||
| Microwave Built-in | Window Coverings | Central air conditioning | |||




































