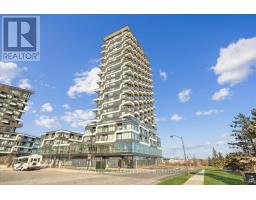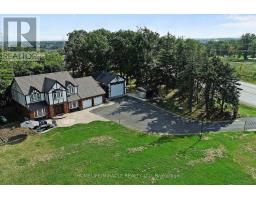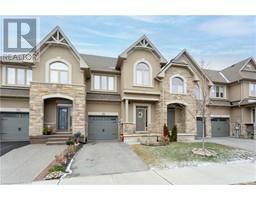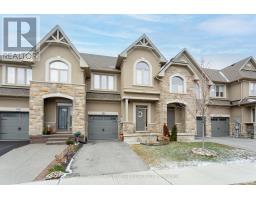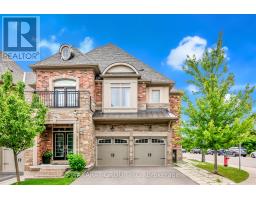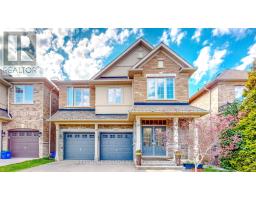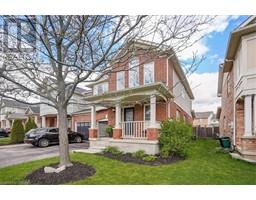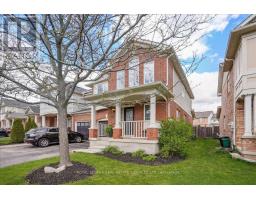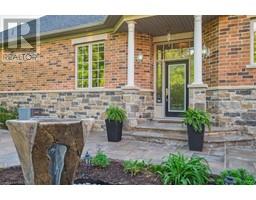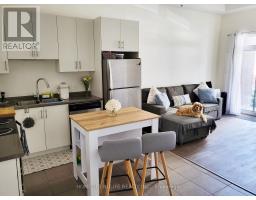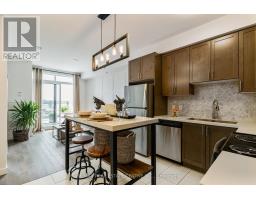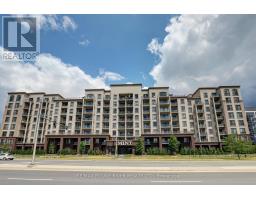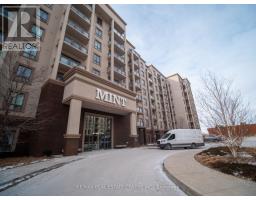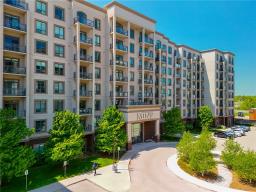#334 -128 GROVEWOOD COMMON, Oakville, Ontario, CA
Address: #334 -128 GROVEWOOD COMMON, Oakville, Ontario
Summary Report Property
- MKT IDW8304880
- Building TypeApartment
- Property TypeSingle Family
- StatusBuy
- Added2 weeks ago
- Bedrooms1
- Bathrooms1
- Area0 sq. ft.
- DirectionNo Data
- Added On03 May 2024
Property Overview
Welcome To One of The Most Desirable Condominiums in Oakville Built by Mattamy Homes and Conveniently Located by All Sought After Amenities and lower monthly maintenance . Spotless, clean, 1 bed, 1 bath with 1 Underground Parking and 1 locker, open-concept layout with plenty of upgrades and super premium courtyard & green area views from all windows and balcony., you don't see busy and noisy Dundas street. Large foyer with in-suite laundry, closet and decent size bathroom. Fully equipped kitchen with modern cabinetry, breakfast counter, granite countertops and stainless-steel appliances. Spacious living room with walk-out to balcony through a proper door. 9-foot smooth ceilings and laminate flooring throughout. Upgraded light fixtures, 7"" wide trim, Upgraded floating vanity. Spacious Primary bedroom with large picture window and double mirrored closets. Ensuite laundry area with stacked washer/dryer. Enjoy great amenities - exercise room, party/meeting room and ample visitor parking. You do not want to miss out on this 3 year new condo. Located in one of Oakville's most desired areas. Great central location walking distance to schools, parks, trails, restaurants, public transit and shopping. Close proximity to 403, 407, QEW and GO Network (id:51532)
Tags
| Property Summary |
|---|
| Building |
|---|
| Level | Rooms | Dimensions |
|---|---|---|
| Main level | Living room | 3.35 m x 4.11 m |
| Kitchen | 2.3 m x 2.5 m | |
| Primary Bedroom | 3.05 m x 3 m | |
| Foyer | 1.99 m x 1.25 m |
| Features | |||||
|---|---|---|---|---|---|
| Balcony | Visitor Parking | Central air conditioning | |||
| Storage - Locker | Party Room | Visitor Parking | |||
| Exercise Centre | |||||










































