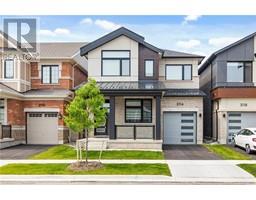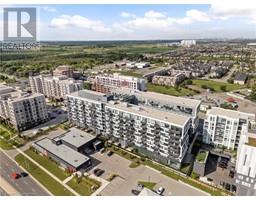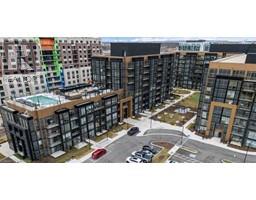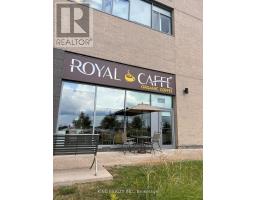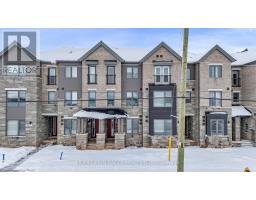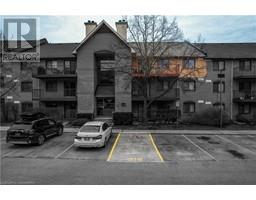335 WHEAT BOOM Drive Unit# 618 1010 - JM Joshua Meadows, Oakville, Ontario, CA
Address: 335 WHEAT BOOM Drive Unit# 618, Oakville, Ontario
Summary Report Property
- MKT ID40721608
- Building TypeApartment
- Property TypeSingle Family
- StatusBuy
- Added6 days ago
- Bedrooms1
- Bathrooms1
- Area628 sq. ft.
- DirectionNo Data
- Added On25 Apr 2025
Property Overview
Stylish, bright and brand-new 1-bedroom + den, 1-bathroom unit with parking and a locker in Oakville’s coveted Dundas & Trafalgar community. Designed for modern living, this suite features a functional layout with laminate flooring throughout, a stylish kitchen with a center island, elegant quartz countertops, and soaring 9-foot ceilings. The open-concept living and dining area extends to a private balcony, while the versatile den is ideal for a home office. Enjoy the convenience of 1 underground parking space, 1 locker, and high-speed internet included in the maintenance fee. Steps from grocery stores, Canadian Tire, banks, restaurants, and more, with easy access to highways, public transit, Oakville Hospital, and Sheridan College. (id:51532)
Tags
| Property Summary |
|---|
| Building |
|---|
| Land |
|---|
| Level | Rooms | Dimensions |
|---|---|---|
| Main level | Other | 8'2'' x 5'11'' |
| Foyer | 5'6'' x 10'9'' | |
| 4pc Bathroom | Measurements not available | |
| Living room | 9'5'' x 11'3'' | |
| Kitchen | 10'9'' x 12'9'' | |
| Bedroom | 9'1'' x 10'11'' |
| Features | |||||
|---|---|---|---|---|---|
| Balcony | Underground | None | |||
| Dishwasher | Dryer | Microwave | |||
| Refrigerator | Stove | Washer | |||
| Central air conditioning | Exercise Centre | Party Room | |||




























