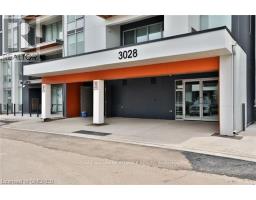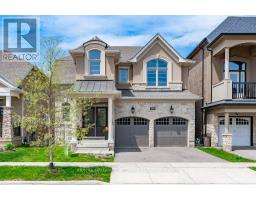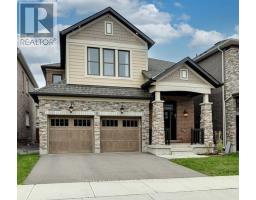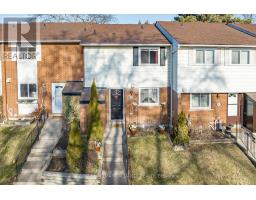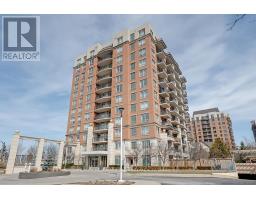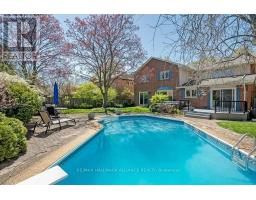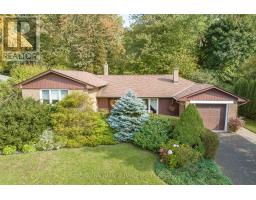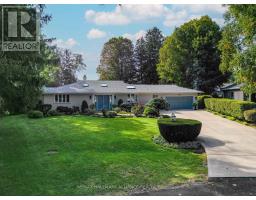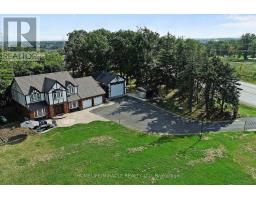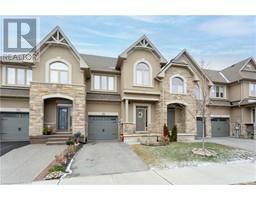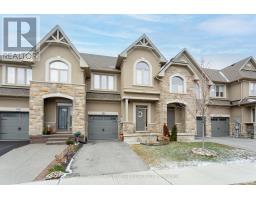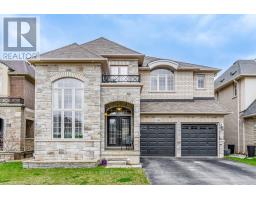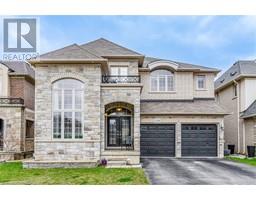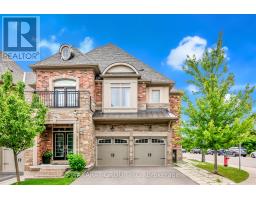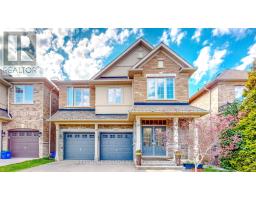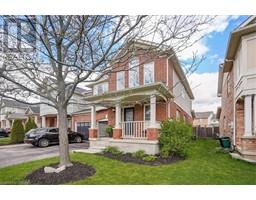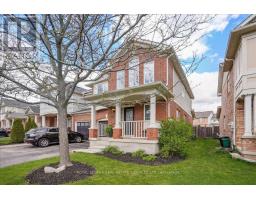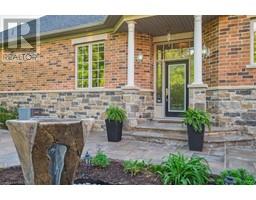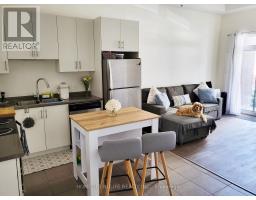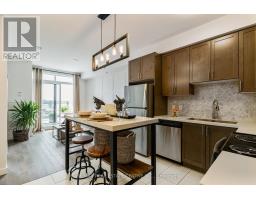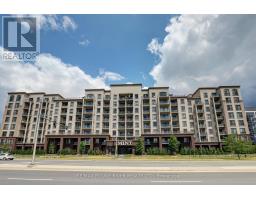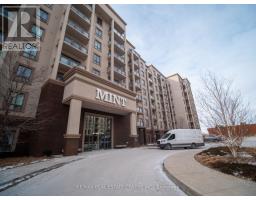## 415 -509 DUNDAS ST W, Oakville, Ontario, CA
Address: ## 415 -509 DUNDAS ST W, Oakville, Ontario
Summary Report Property
- MKT IDW8293812
- Building TypeApartment
- Property TypeSingle Family
- StatusBuy
- Added2 weeks ago
- Bedrooms2
- Bathrooms1
- Area0 sq. ft.
- DirectionNo Data
- Added On01 May 2024
Property Overview
Introducing a charming 1-bedroom + Den, 1-bath (1 parking + locker) residence nestled on the fourth floor, boasting 560 sq. ft. of living space complemented by a balcony overlooking the plaza below. Ideal for both first-time homebuyers and seniors seeking to downsize, this unit offers a blend of comfort and convenience. Its 9-ft ceilings are enhanced by modern touches, including quartz countertops and stainless steel kitchen appliances. The interior palette features neutral tones, creating a bright and airy atmosphere throughout. Strategically situated in the burgeoning Glenorchy neighborhood of Oakville, this residence boasts an exceptional walk score, granting easy access to essential amenities such as medical facilities, grocery stores, banks, and community centers. Its proximity to schools, sports centers, libraries, parks, and trails offers opportunities for recreation and relaxation. For commuters, swift access to major thoroughfares including the 407, 403, and QEW, as well as the GO station, ensures seamless connectivity to surrounding areas, including the hospital. (id:51532)
Tags
| Property Summary |
|---|
| Building |
|---|
| Level | Rooms | Dimensions |
|---|---|---|
| Main level | Family room | 3.4 m x 2.49 m |
| Living room | 3.4 m x 2.49 m | |
| Den | 2.51 m x 2.13 m | |
| Kitchen | 3.35 m x 3.35 m | |
| Bedroom | 3.48 m x 3.15 m |
| Features | |||||
|---|---|---|---|---|---|
| Balcony | Visitor Parking | Central air conditioning | |||
| Storage - Locker | Visitor Parking | Exercise Centre | |||
| Recreation Centre | |||||






























