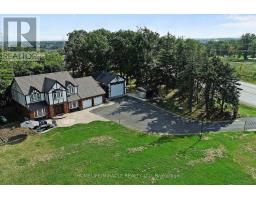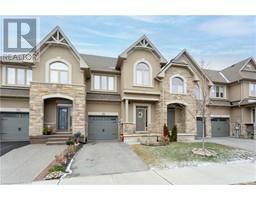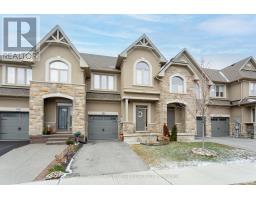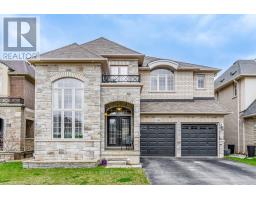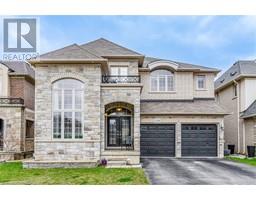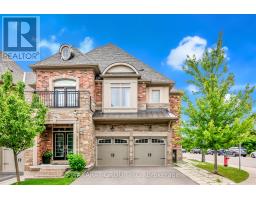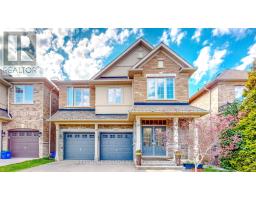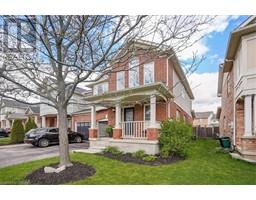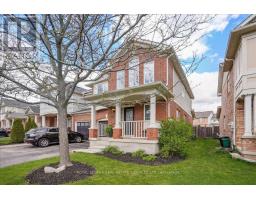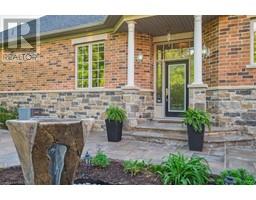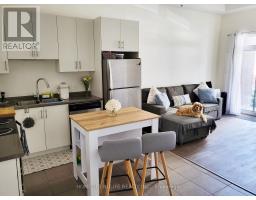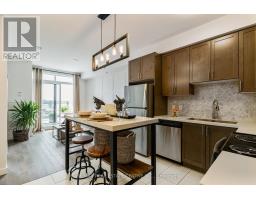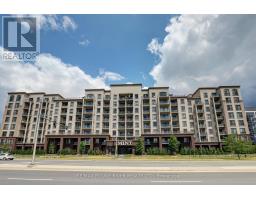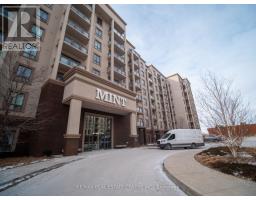63 TRADEWIND Drive 1001 - BR Bronte, Oakville, Ontario, CA
Address: 63 TRADEWIND Drive, Oakville, Ontario
Summary Report Property
- MKT ID40571007
- Building TypeRow / Townhouse
- Property TypeSingle Family
- StatusBuy
- Added2 weeks ago
- Bedrooms3
- Bathrooms3
- Area2805 sq. ft.
- DirectionNo Data
- Added On03 May 2024
Property Overview
Lovingly maintained rarely offered end-unit townhouse in Bronte Village in Oakville. Lakeside living at it's best awaits you at Schooner's Reach, an exclusive collection of luxury homes. This three bedroom home is located within walking distance of Bronte Harbour, Waterfront Trail, and great restaurants. There is a true double car garage. Easy access to highways and GO transit. Schooners Reach residents enjoy exclusive use of their own tennis court behind the unit. This well appointed home offers 3 bedrooms, 3.5 bathrooms, generous principal rooms, inside entry from the garage. Enjoy a large private terrace, newly redone, maintenance free on those sunny days. Hardwood floors on the main level. Upgrades include AC and furnace (2020), shingles (2021). Private second floor family room that could be used as a third bedroom. Spacious master bedroom with large ensuite, walk-in closet and private balcony. One bedroom on second floor is very large, (2CLOSETS, 2 WINDOWS) could be made into 2 bedrooms. Potential for 4 bedrooms if needed, or 3bedrooms plus family room. (id:51532)
Tags
| Property Summary |
|---|
| Building |
|---|
| Land |
|---|
| Level | Rooms | Dimensions |
|---|---|---|
| Second level | Bedroom | 18'11'' x 15'1'' |
| Bedroom | 21'2'' x 12'2'' | |
| 4pc Bathroom | Measurements not available | |
| Third level | Other | 9'7'' x 6'5'' |
| Primary Bedroom | 21'5'' x 14'2'' | |
| Full bathroom | Measurements not available | |
| Basement | Utility room | 7'11'' x 7'5'' |
| Storage | 9'0'' x 8'6'' | |
| Recreation room | 13'7'' x 20'0'' | |
| Main level | Living room | 21'5'' x 12'9'' |
| Kitchen | 10'2'' x 9'9'' | |
| Dining room | 19'11'' x 10'11'' | |
| Breakfast | 12'0'' x 8'8'' | |
| 2pc Bathroom | Measurements not available |
| Features | |||||
|---|---|---|---|---|---|
| Southern exposure | Paved driveway | Automatic Garage Door Opener | |||
| Attached Garage | Central Vacuum | Central air conditioning | |||


















































