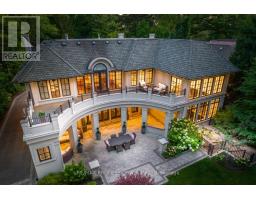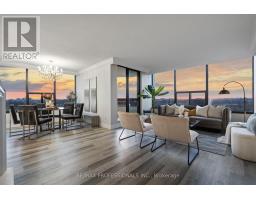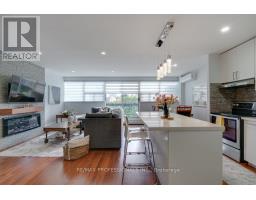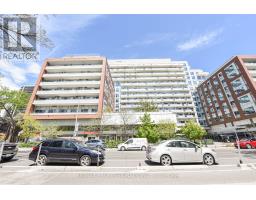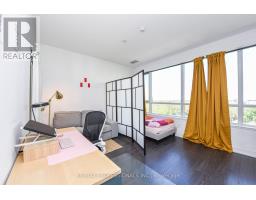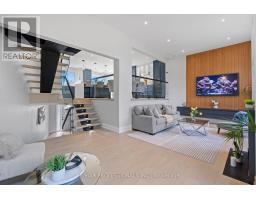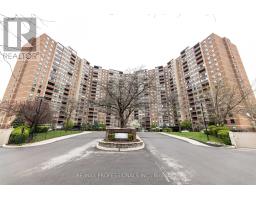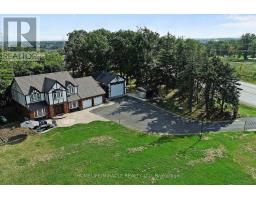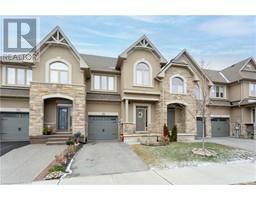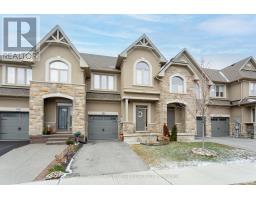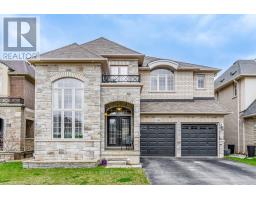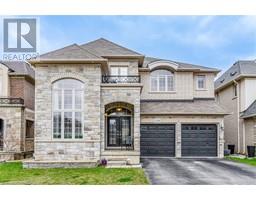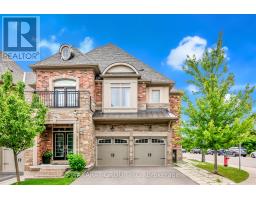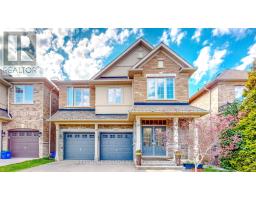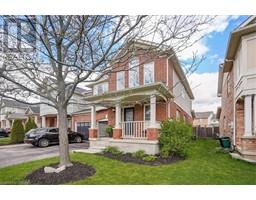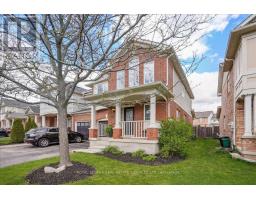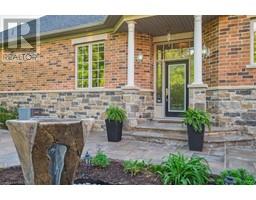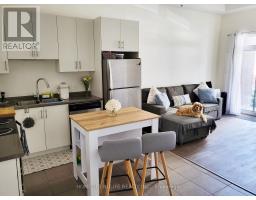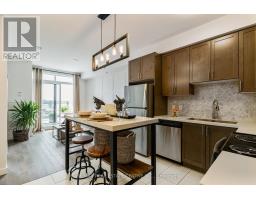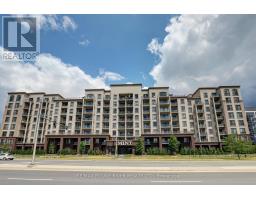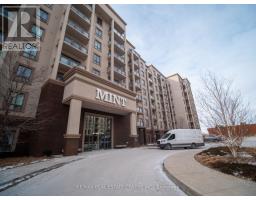#92 -1542 LANCASTER DR, Oakville, Ontario, CA
Address: #92 -1542 LANCASTER DR, Oakville, Ontario
Summary Report Property
- MKT IDW8302704
- Building TypeRow / Townhouse
- Property TypeSingle Family
- StatusBuy
- Added2 weeks ago
- Bedrooms3
- Bathrooms2
- Area0 sq. ft.
- DirectionNo Data
- Added On03 May 2024
Property Overview
Rarely offered, absolutely stunning corner townhome (feels like a semi-detached) in the much desirable Iroquois Ridge! Welcome to a turnkey home updated with timeless finishes and loved/ cared for meticulously! An open concept main floor features a bright open concept space. The chefs kitchen ft a quartz countertop and newer SS appliances (2023). A private & spacious corner yard features a newly built deck- perfect for any gathering. A spacious primary suite includes a w/I closet w/ a window. Newly renovated bathroom (2024) has sleek finishes. The basement is a large open concept area. An additional FULL bathroom is a reminder of the work that's been taken place here; gorgeous and so well kept! Luxurious and sleek- don't miss this opportunity! (id:51532)
Tags
| Property Summary |
|---|
| Building |
|---|
| Level | Rooms | Dimensions |
|---|---|---|
| Second level | Primary Bedroom | 4.19 m x 3.78 m |
| Bedroom 2 | 3.33 m x 3.02 m | |
| Bedroom 3 | 3.91 m x 2.69 m | |
| Basement | Recreational, Games room | 5.72 m x 4.14 m |
| Laundry room | 3.2 m x 2.41 m | |
| Main level | Living room | 5.54 m x 3.28 m |
| Kitchen | 3.18 m x 2.49 m | |
| Dining room | 2.49 m x 2.36 m |
| Features | |||||
|---|---|---|---|---|---|
| Attached Garage | Visitor Parking | Central air conditioning | |||
| Picnic Area | |||||










































