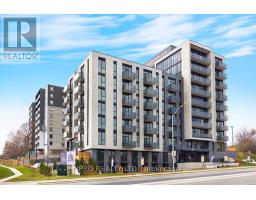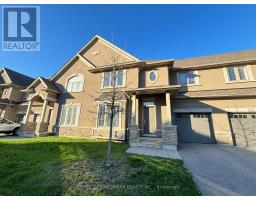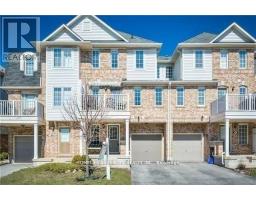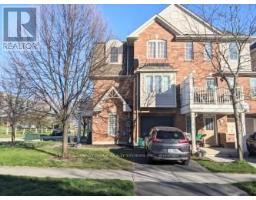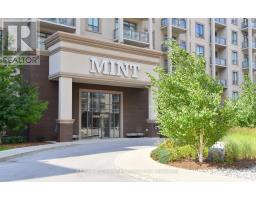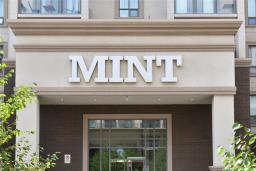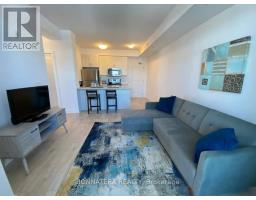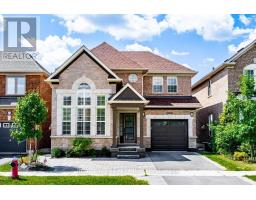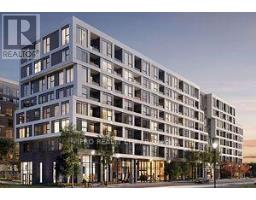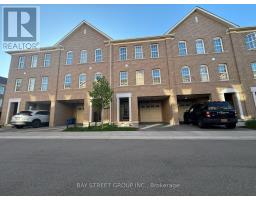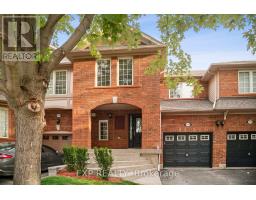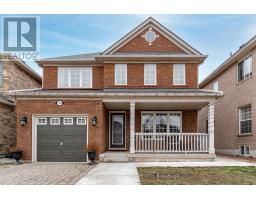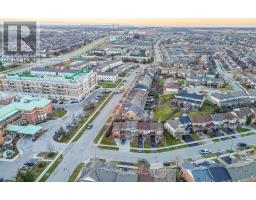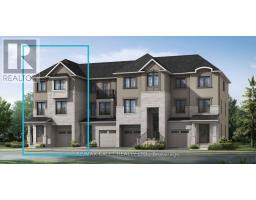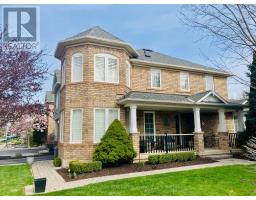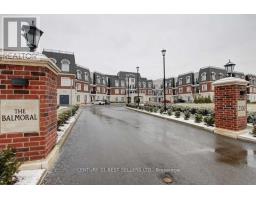#107 -291 QUEENS AVE, Oakville, Ontario, CA
Address: #107 -291 QUEENS AVE, Oakville, Ontario
Summary Report Property
- MKT IDW8049966
- Building TypeOther
- Property TypeSingle Family
- StatusRent
- Added12 weeks ago
- Bedrooms3
- Bathrooms3
- AreaNo Data sq. ft.
- DirectionNo Data
- Added On07 Feb 2024
Property Overview
Welcome to this stunning 2-bedroom+den, 3-bathroom luxury townhome style apartment located in the heart of Oakville. Oakhill is a contemporary and stylish property available for lease. As you step inside, you'll be greeted by sleek vinyl flooring throughout the unit, providing a modern and clean aesthetic. The apartment also boasts a private terrace, perfect for enjoying your morning coffee or entertaining guests. The kitchen features quartz countertops and full-size stainless steel appliances. You'll have everything you need to prepare delicious meals for family and friends. Located in a desirable area of Oakville this property offers easy access to local amenities, including shops, restaurants, and parks. Commuting is a breeze with nearby public transportation options. Oakville place, Oakville GO Station and Sheridan college are all within a short walk of your doorstep. Schedule a viewing today and experience the convenience and style that this property has to offer.**** EXTRAS **** Floor to ceiling windows. Kitchen island. Ensuite Front loading stackable washer/dryer. High end fitness center. Library and billiards. Party room with full kitchen. Outdoor patio with multiple BBQs. secure parking and e-charging station (id:51532)
Tags
| Property Summary |
|---|
| Building |
|---|
| Level | Rooms | Dimensions |
|---|---|---|
| Main level | Living room | 6.1 m x 3.88 m |
| Kitchen | 3.06 m x 2.76 m | |
| Upper Level | Primary Bedroom | 3.93 m x 3.29 m |
| Bedroom 2 | 3.49 m x 2.74 m | |
| Den | 3.1 m x 2.49 m |
| Features | |||||
|---|---|---|---|---|---|
| Visitor Parking | Central air conditioning | Security/Concierge | |||
| Party Room | Exercise Centre | Recreation Centre | |||
























