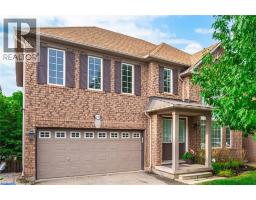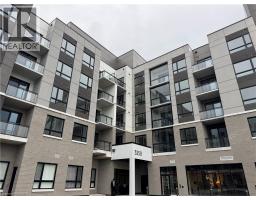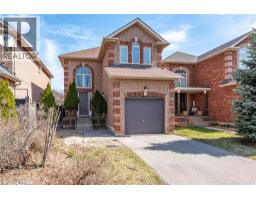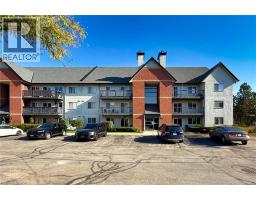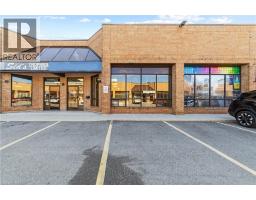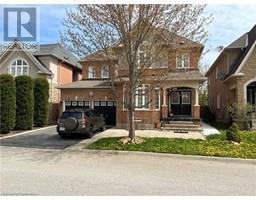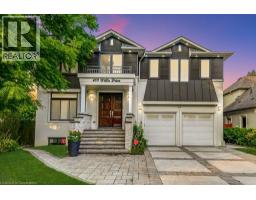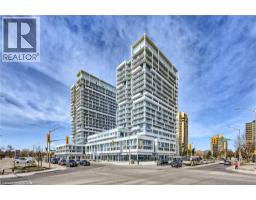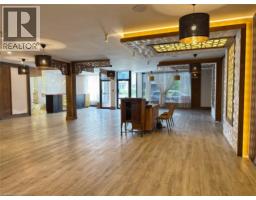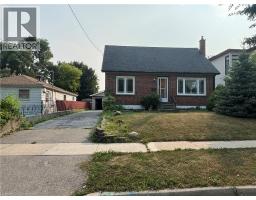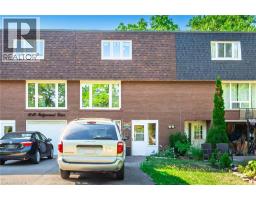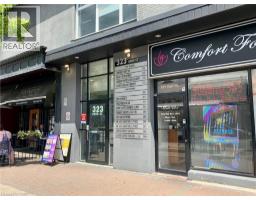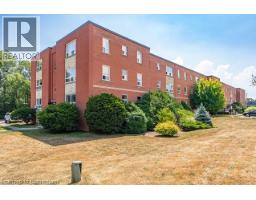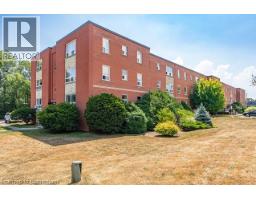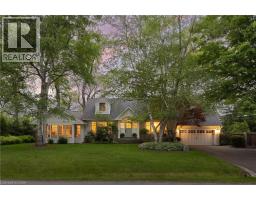125 HOPEWELL Road 1015 - RO River Oaks, Oakville, Ontario, CA
Address: 125 HOPEWELL Road, Oakville, Ontario
4 Beds4 BathsNo Data sqftStatus: Rent Views : 540
Price
$3,800
Summary Report Property
- MKT ID40762117
- Building TypeHouse
- Property TypeSingle Family
- StatusRent
- Added6 days ago
- Bedrooms4
- Bathrooms4
- AreaNo Data sq. ft.
- DirectionNo Data
- Added On14 Oct 2025
Property Overview
Well Kept 4 Bedroom 4 Bathroom Semi In A Family Friendly Neighbourhood. Renovated Kitchen W/ Granite Counter and Walkout to Pool Sized Backyard. 4 Generous Sized Bedrooms with 3 Piece En-suite in Master. Finished Basement W/ Family Room And Wood Burning Fireplace. Private Drive W/ Attached Inside Entry Garage. Tons of Storage Space. Walking Distance to Top-Ranking Schools, Parks, Shops, Community Center. Etc. This House Has Everything You Look For And It Won't Stay Long In The Market! Available October 1st. (id:51532)
Tags
| Property Summary |
|---|
Property Type
Single Family
Building Type
House
Storeys
2
Square Footage
1646 sqft
Subdivision Name
1015 - RO River Oaks
Title
Freehold
Land Size
under 1/2 acre
Built in
1993
Parking Type
Attached Garage
| Building |
|---|
Bedrooms
Above Grade
4
Bathrooms
Total
4
Partial
1
Interior Features
Appliances Included
Dryer, Stove, Washer
Basement Type
Full (Finished)
Building Features
Features
Paved driveway
Foundation Type
Block
Style
Semi-detached
Architecture Style
2 Level
Square Footage
1646 sqft
Rental Equipment
Water Heater
Heating & Cooling
Cooling
Central air conditioning
Heating Type
Forced air
Utilities
Utility Sewer
Municipal sewage system
Water
Municipal water
Exterior Features
Exterior Finish
Brick
Neighbourhood Features
Community Features
Community Centre
Amenities Nearby
Playground, Public Transit, Schools, Shopping
Parking
Parking Type
Attached Garage
Total Parking Spaces
3
| Land |
|---|
Other Property Information
Zoning Description
RL8
| Level | Rooms | Dimensions |
|---|---|---|
| Second level | 4pc Bathroom | Measurements not available |
| 3pc Bathroom | Measurements not available | |
| Bedroom | 11'8'' x 9'3'' | |
| Bedroom | 13'4'' x 9'3'' | |
| Bedroom | 12'0'' x 9'3'' | |
| Primary Bedroom | 16'6'' x 11'8'' | |
| Basement | 3pc Bathroom | Measurements not available |
| Laundry room | Measurements not available | |
| Recreation room | 21'9'' x 12'5'' | |
| Main level | 2pc Bathroom | Measurements not available |
| Kitchen | 15'10'' x 10'11'' | |
| Living room/Dining room | 22'7'' x 10'9'' |
| Features | |||||
|---|---|---|---|---|---|
| Paved driveway | Attached Garage | Dryer | |||
| Stove | Washer | Central air conditioning | |||




















