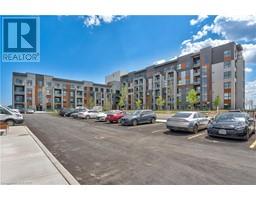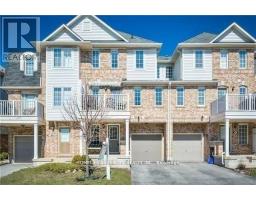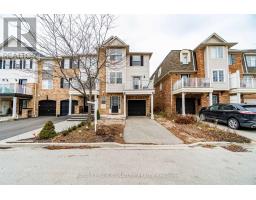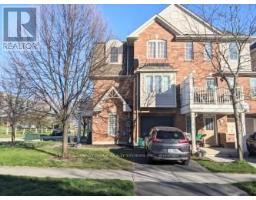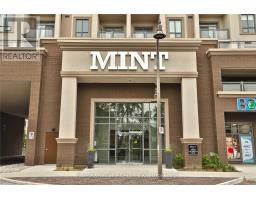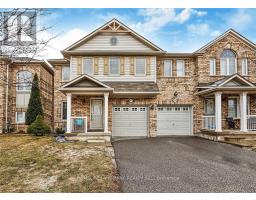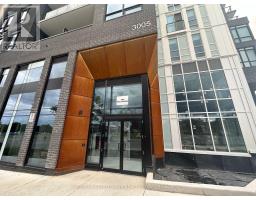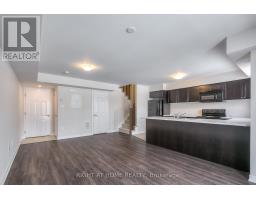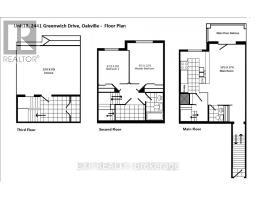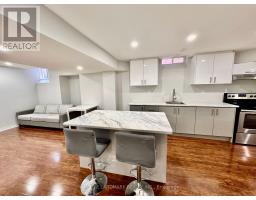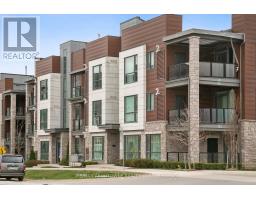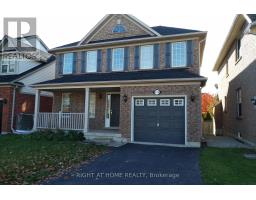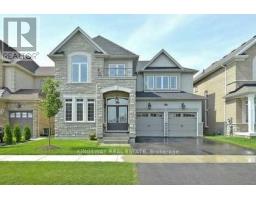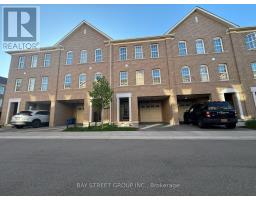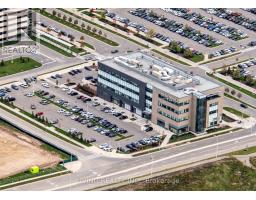1356 RIPPLEWOOD Avenue 1012 - NW Northwest, Oakville, Ontario, CA
Address: 1356 RIPPLEWOOD Avenue, Oakville, Ontario
Summary Report Property
- MKT ID40584073
- Building TypeRow / Townhouse
- Property TypeSingle Family
- StatusRent
- Added1 weeks ago
- Bedrooms3
- Bathrooms3
- AreaNo Data sq. ft.
- DirectionNo Data
- Added On07 May 2024
Property Overview
Step into this brand-new home never lived in family home in the prestigious Preserve West community, nestled alongside the Sixteen Mill Creek. With stunning 9-foot ceilings this 3-bedroom, 3-bathroom, 2 parking spaces, has loads of upgrades. The main floor hosts an oversized kitchen with a center island 4’ 3” x 3’ 4” with storage, 24” x 12” tile flooring, Quartz countertops, walk in pantry 6’ 10” x 4’ 10”, black hardware, white cabinets, tones of storage space, and a walkout to the deck/balcony size 19’ 10” x 8’ 2” with sunny south exposure. The home is enchanted with hardwood floors. Walk up to the third floor where the 3 bedrooms are hosted. The primary bedroom has a 3-piece ensuite with a subway tiled shower. The walk-in closet already has built in storage and natural light from the front window. Please note the Parisian Balcony off the primary. The two remaining bedrooms are perfect for an at home office or guest bedroom. The 4-piece bathroom also has the subway tiled backsplash in the shower. The laundry closet is perfectly convenient as it is on the third floor. All new appliances will be installed at the homeowner’s expense as well as new window coverings. Tenant to pay all utilities, Triple AAA tenant only. NON smoker. NO pets. Provide Credit check with OREA rental appl. Tenant Pays utilities incl water, hydro & provide tenants insurance package. Easy access to QEW, 407/403 as well as GO Train, near parks, schools, restaurants, and shopping. (id:51532)
Tags
| Property Summary |
|---|
| Building |
|---|
| Land |
|---|
| Level | Rooms | Dimensions |
|---|---|---|
| Second level | Laundry room | 5'6'' x 3'4'' |
| 4pc Bathroom | Measurements not available | |
| Bedroom | 9'10'' x 9'2'' | |
| Bedroom | 11'6'' x 9'4'' | |
| 3pc Bathroom | Measurements not available | |
| Primary Bedroom | 15'4'' x 12'6'' | |
| Lower level | Utility room | Measurements not available |
| Family room | 11'11'' x 11'7'' | |
| Main level | 2pc Bathroom | Measurements not available |
| Living room | 15'5'' x 13'11'' | |
| Breakfast | 15'8'' x 8'10'' | |
| Kitchen | 15'2'' x 10'1'' |
| Features | |||||
|---|---|---|---|---|---|
| Attached Garage | None | Hood Fan | |||
| Garage door opener | Central air conditioning | ||||
































