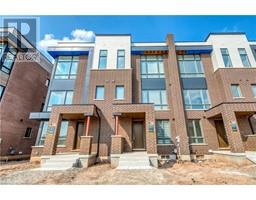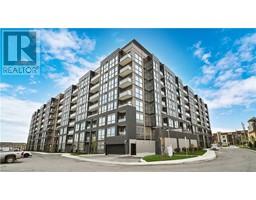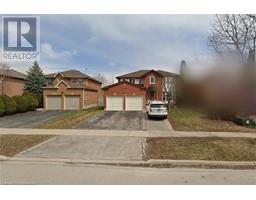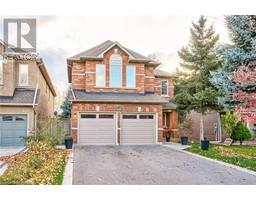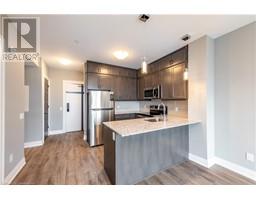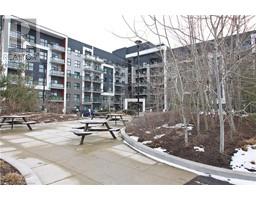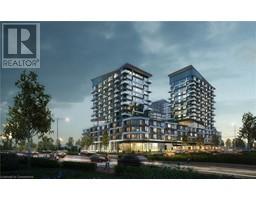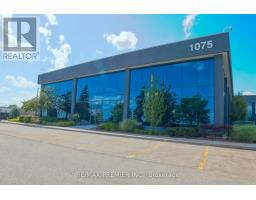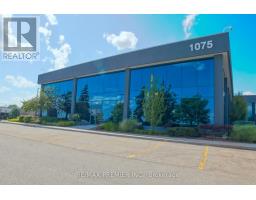3071 WELSMAN Gardens 1009 - JC Joshua Creek, Oakville, Ontario, CA
Address: 3071 WELSMAN Gardens, Oakville, Ontario
Summary Report Property
- MKT ID40738086
- Building TypeRow / Townhouse
- Property TypeSingle Family
- StatusRent
- Added1 days ago
- Bedrooms4
- Bathrooms4
- AreaNo Data sq. ft.
- DirectionNo Data
- Added On06 Jun 2025
Property Overview
Stunning Brand New Luxury End Unit Townhouse from Primont in Oakville's Sought-After Joshua Meadows Community! This spacious 4-bedroom, 4-bathroom home features nearly 1956 sqft of modern living space, including a versatile main floor home office or private in-law suite complete with its own 3-piece bath and walk-in closet ideal for guests or multi-generational living. As a bright end unit, it boasts extra windows that flood the home with natural light. Enjoy an open-concept layout with a stylish kitchen, family and dining area, and 10-ft ceilings. The family room walks out to a balcony perfect for entertaining or relaxing. Upstairs, you'll find a generous primary bedroom with 12 ceiling, a 4-piece ensuite with frameless glass shower with door enclosure and walk-in closet. Hardwood flooring runs throughout the main level. Double-Car Garage with Door opener, an EV Charger and extra storage space. Prime Location walking distance to top-rated schools, parks, public transit, shopping, restaurants, and scenic trails. Just minutes to Lake Ontario, major highways (403, QEW, 401, 407, 427), GO Transit, and the new Oakville hospital. (id:51532)
Tags
| Property Summary |
|---|
| Building |
|---|
| Land |
|---|
| Level | Rooms | Dimensions |
|---|---|---|
| Second level | 2pc Bathroom | Measurements not available |
| Family room | 11'0'' x 19'2'' | |
| Kitchen | 11'0'' x 15'8'' | |
| Dining room | 11'0'' x 13'10'' | |
| Third level | 4pc Bathroom | Measurements not available |
| Bedroom | 8'10'' x 9'5'' | |
| Bedroom | 10'0'' x 9'4'' | |
| 4pc Bathroom | Measurements not available | |
| Primary Bedroom | 11'0'' x 13'10'' | |
| Main level | 3pc Bathroom | Measurements not available |
| Bedroom | 9'0'' x 9'0'' |
| Features | |||||
|---|---|---|---|---|---|
| Attached Garage | Dishwasher | Dryer | |||
| Refrigerator | Stove | Washer | |||
| Hood Fan | Central air conditioning | ||||









































