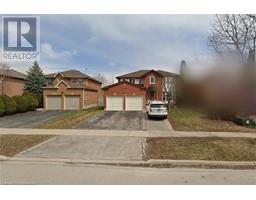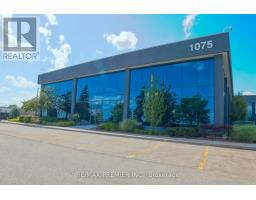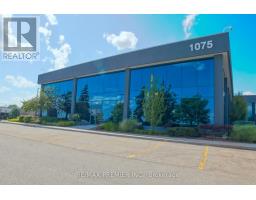405 DUNDAS Street W Unit# 620 1008 - GO Glenorchy, Oakville, Ontario, CA
Address: 405 DUNDAS Street W Unit# 620, Oakville, Ontario
2 Beds2 BathsNo Data sqftStatus: Rent Views : 427
Price
$2,200
Summary Report Property
- MKT ID40734892
- Building TypeApartment
- Property TypeSingle Family
- StatusRent
- Added1 days ago
- Bedrooms2
- Bathrooms2
- AreaNo Data sq. ft.
- DirectionNo Data
- Added On15 Jul 2025
Property Overview
Welcome to Distrikt Trailside Condos! Spacious 1 bed + den & 1 bath suite with stunning lake views. Featuring an open concept layout, floor to ceiling windows, ensuite laundry, & walk out to balcony. Modern kitchen offers stainless steel appliances, quartz countertops & custom backsplash. Popular floor plan with very spacious bedroom & den. Full size washer & dryer. Over 15,000 square feet of beautifully designed resort-like amenities including a grand lobby with double height ceilings, luxury residence lounge, fitness centre & rooftop terrace. 1 parking space & 1 storage locker included. Close proximity to great schools, shopping, dining, Oakville Hospital, Sixteen Mile Sports Complex, public transit & major highway access. (id:51532)
Tags
| Property Summary |
|---|
Property Type
Single Family
Building Type
Apartment
Storeys
1
Square Footage
582 sqft
Subdivision Name
1008 - GO Glenorchy
Title
Condominium
Land Size
Unknown
Parking Type
Underground
| Building |
|---|
Bedrooms
Above Grade
1
Below Grade
1
Bathrooms
Total
2
Interior Features
Appliances Included
Dishwasher, Dryer, Microwave, Refrigerator, Stove, Washer
Basement Type
None
Building Features
Features
Southern exposure, Balcony, Automatic Garage Door Opener
Style
Attached
Square Footage
582 sqft
Building Amenities
Exercise Centre, Party Room
Heating & Cooling
Cooling
Central air conditioning
Heating Type
Forced air
Utilities
Utility Sewer
Municipal sewage system
Water
Municipal water
Exterior Features
Exterior Finish
Other
Neighbourhood Features
Community Features
Community Centre
Amenities Nearby
Hospital, Public Transit, Schools
Maintenance or Condo Information
Maintenance Fees Include
Insurance, Parking
Parking
Parking Type
Underground
Total Parking Spaces
1
| Land |
|---|
Other Property Information
Zoning Description
DUC sp:61
| Level | Rooms | Dimensions |
|---|---|---|
| Main level | 3pc Bathroom | Measurements not available |
| Den | 8'5'' x 7'2'' | |
| 3pc Bathroom | Measurements not available | |
| Bedroom | 10'0'' x 10'0'' | |
| Living room | 10'0'' x 9'10'' | |
| Kitchen | 11'6'' x 9'4'' |
| Features | |||||
|---|---|---|---|---|---|
| Southern exposure | Balcony | Automatic Garage Door Opener | |||
| Underground | Dishwasher | Dryer | |||
| Microwave | Refrigerator | Stove | |||
| Washer | Central air conditioning | Exercise Centre | |||
| Party Room | |||||
















































