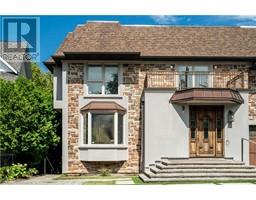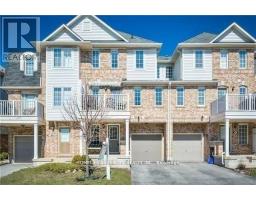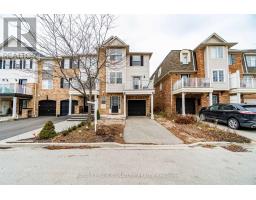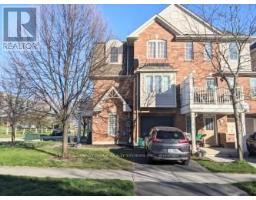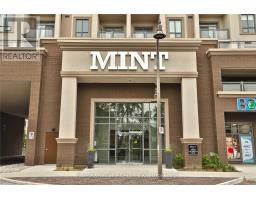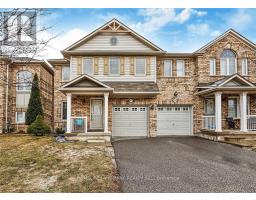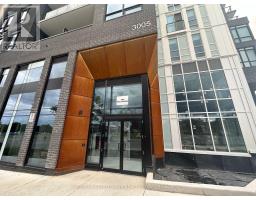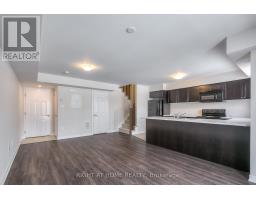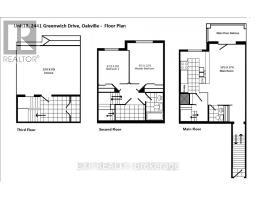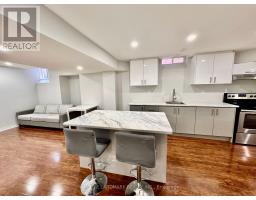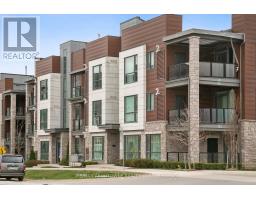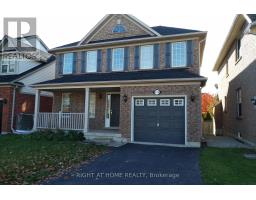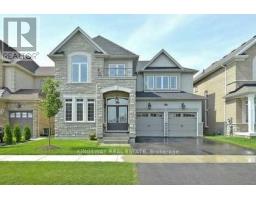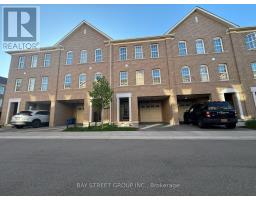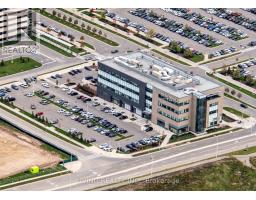#LL -1261 BALDWIN DR, Oakville, Ontario, CA
Address: #LL -1261 BALDWIN DR, Oakville, Ontario
2 Beds2 BathsNo Data sqftStatus: Rent Views : 340
Price
$3,300
Summary Report Property
- MKT IDW8294376
- Building TypeHouse
- Property TypeSingle Family
- StatusRent
- Added2 weeks ago
- Bedrooms2
- Bathrooms2
- AreaNo Data sq. ft.
- DirectionNo Data
- Added On01 May 2024
Property Overview
Welcome home to this bright and spacious one level unit with 2 bedrooms and 2 bathrooms in South East Oakville on a quiet street. Not a basement apartment - this unit is part of a large custom home and is above ground with huge backyard backing onto greenspace. This home has been completely renovated and features a separate entrance, separate driveway with room for two cars, walkout to patio and yard and high end, modern finishes throughout. Bright white kitchen with stainless steel appliances and spacious living room/dining room. Large bedrooms. One 4 piece bathroom with shower/ tub and one 2 piece powder room. Gas fireplace, large windows + freshly painted. Must be seen. (id:51532)
Tags
| Property Summary |
|---|
Property Type
Single Family
Building Type
House
Storeys
1
Community Name
Eastlake
Title
Freehold
Land Size
64.99 x 172 FT
| Building |
|---|
Bedrooms
Above Grade
2
Bathrooms
Total
2
Building Features
Style
Detached
Architecture Style
Bungalow
Heating & Cooling
Cooling
Central air conditioning
Heating Type
Forced air
Exterior Features
Exterior Finish
Brick
Neighbourhood Features
Community Features
Community Centre
Amenities Nearby
Hospital, Park, Place of Worship, Public Transit
Parking
Total Parking Spaces
2
| Level | Rooms | Dimensions |
|---|---|---|
| Main level | Kitchen | 2.97 m x 3.05 m |
| Living room | 3.76 m x 3.43 m | |
| Dining room | 3.76 m x 3.43 m | |
| Bedroom | 3.81 m x 4.11 m | |
| Bedroom 2 | 3.53 m x 4.11 m | |
| Bathroom | Measurements not available | |
| Bathroom | Measurements not available |
| Features | |||||
|---|---|---|---|---|---|
| Central air conditioning | |||||



















