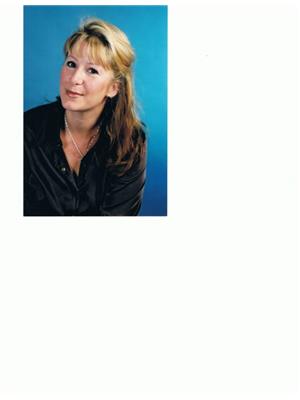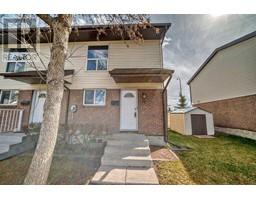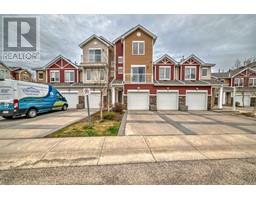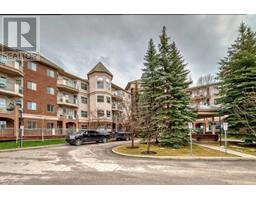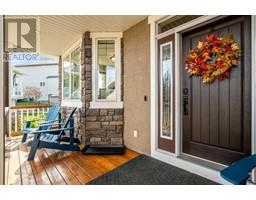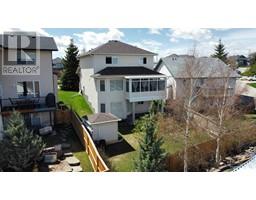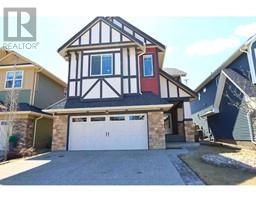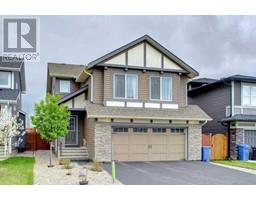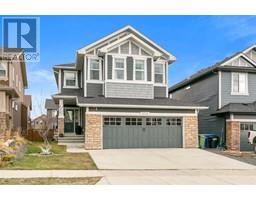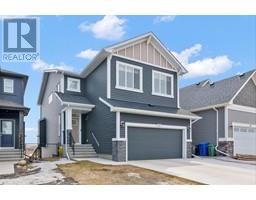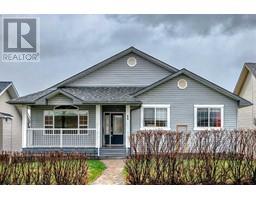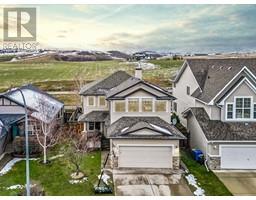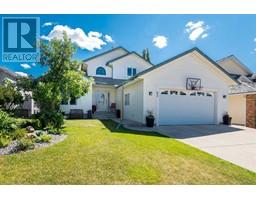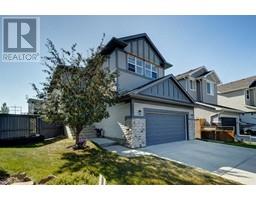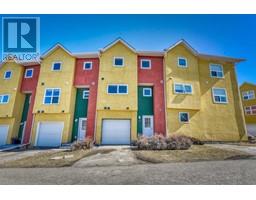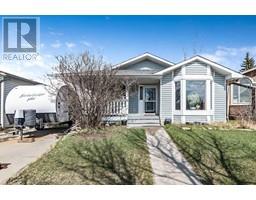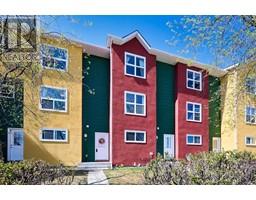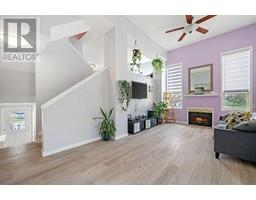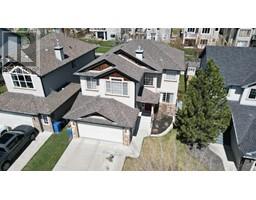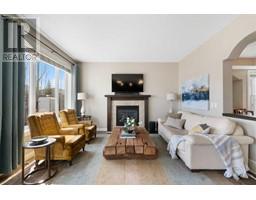63 CIMARRON MEADOWS Crescent Cimarron Meadows, Okotoks, Alberta, CA
Address: 63 CIMARRON MEADOWS Crescent, Okotoks, Alberta
Summary Report Property
- MKT IDA2118428
- Building TypeHouse
- Property TypeSingle Family
- StatusBuy
- Added2 weeks ago
- Bedrooms4
- Bathrooms2
- Area1144 sq. ft.
- DirectionNo Data
- Added On02 May 2024
Property Overview
IMMEDIATE POSSESSION AVAILABLE. FANTASTIC OPPORTUNITY TO OWN A BEAUTFIUL 4 BDRM, 2 BATHROOM BUNGALOW HOME, NEWLY RENOVATED. THIS HOME IS IN THE QUIET NEIGHBORHOOD OF CIMARRON MEADOWS. Vaulted ceilings throughout the top floor and new vinyl plank flooring. the kitchen's been updated with white cabinets, breakfast bar and island, LARGE SKYLIGHT, Corner Pantry for plenty of storage and NEW SS FRIDGE AND STOVE. The dining area is LARGE and will fit a LARGE TABLE AND CREDENZA, WITH BIG WINDOWS FACING SOUTH, FOR ALL THE BEAUTIFUL SUNLIGHT TO SHINE IN. 3 BDRMS on the main floor, with the PRIMARY HAVING A VAULTED CEILING AND CEILING FAN. Down, is fully renovated and finished in the last 2 weeks. The bathroom has been newly renovated with a walk in shower and ceramic tile. HUGE REC ROOM WITH RECESSED POT LIGHTING AND 1 LARGE BDRM. Ex large furnace/laundry room. Brand new carpets down. 5 yr old washer and dryer and the same with the hot water tank. There were NEW SHINGLES PUT ON IN 2022 SO PIECE OF MIND FOR MANY YEARS. THE BACK YARD HAS A PAVING STONE PATIO, FULLY FENCED, and DBL GARAGE. The house comes as well with CENTRAL AIR FOR THOSE LONG SUMMER DAYS. All of this in the beautiful neighborhood of Cimarron, with parks, schools and shopping near by, its the perfect opportunity to get into this market. I am available anytime for questions. (id:51532)
Tags
| Property Summary |
|---|
| Building |
|---|
| Land |
|---|
| Level | Rooms | Dimensions |
|---|---|---|
| Basement | 3pc Bathroom | 11.00 Ft x 6.00 Ft |
| Bedroom | 11.00 Ft x 10.00 Ft | |
| Recreational, Games room | 25.00 Ft x 16.42 Ft | |
| Main level | Kitchen | 17.17 Ft x 16.00 Ft |
| Breakfast | 10.58 Ft x 10.08 Ft | |
| Living room | 14.00 Ft x 13.75 Ft | |
| Primary Bedroom | 13.83 Ft x 10.58 Ft | |
| Bedroom | 12.42 Ft x 12.00 Ft | |
| Bedroom | 8.75 Ft x 10.58 Ft | |
| 4pc Bathroom | 10.92 Ft x 5.08 Ft |
| Features | |||||
|---|---|---|---|---|---|
| Back lane | No Smoking Home | Detached Garage(2) | |||
| Washer | Refrigerator | Dishwasher | |||
| Stove | Dryer | Hood Fan | |||
| Window Coverings | Central air conditioning | ||||






































