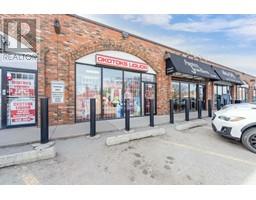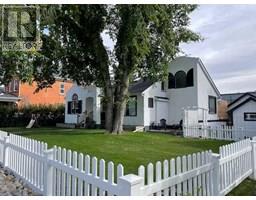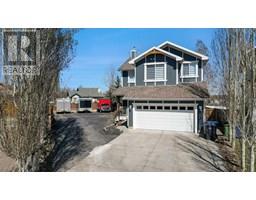7 Cimarron Vista Gardens Cimarron Vista, Okotoks, Alberta, CA
Address: 7 Cimarron Vista Gardens, Okotoks, Alberta
Summary Report Property
- MKT IDA2209066
- Building TypeRow / Townhouse
- Property TypeSingle Family
- StatusBuy
- Added4 days ago
- Bedrooms3
- Bathrooms3
- Area1280 sq. ft.
- DirectionNo Data
- Added On27 Apr 2025
Property Overview
GORGEOUS 3 BEDROOM HOME | ATTACHED GARAGE WITH DRIVEWAY | WALKING DISTANCE TO AMENITIES!This absolutely beautifully maintained rowhouse has an excellent location within the community and is easy walking distance to an abundance of amenities including a playground right in the complex, numerous schools and sports fields, the pathways around Cimarron Pond and Sheep River, and the numerous retail shops, services and restaurants at Southbank Shopping Centre are literally just around the corner. This family-friendly community also boasts quick access to the main thoroughfares for quick access in and out of town on Cimarron BLVD and Highways 2, 2A and 7.This unit has a very bright and functional layout with plenty of living space and storage. Upon entering you are greeted by a spacious entryway with access to the upper and lower levels as well as the fully insulated and drywalled 18’3’ x 10’5” attached garage. The main level features a half bathroom and a wonderfully comfortable living room that has a lovely custom barn board feature wall with an electric fireplace. The dining room is adjacent to the kitchen and provides access to the generous 13’10” x 7’5” deck, perfect for sipping your morning coffee or just relaxing and enjoying the outdoor space. The kitchen is the heart of the home and offers an ample amount of cabinet, counter and cupboard space, a full black appliance package, double sink and a huge peninsula with a sit up breakfast bar. The upper level has a large storage/linen closet at the top of the stairs, a smart laundry closet in the hall, main 4-piece bathroom and 3 good-sized bedrooms including the primary suite with an impressive walk-in closet and a full 4-piece ensuite bathroom. The unfinished basement provides loads of storage and has great potential for future development as a gym/exercise area, recreation/games room, kids’ playroom or even a home theatre!The list of upgrades and additional features includes 9’ ceilings on the main level, lu xury vinyl plank flooring, upgraded lighting fixtures and black cabinet hardware throughout, newer washer (2020) and high efficiency furnace (2023), built-in storage shelf in the garage, front driveway for additional parking, visitor parking nearby, on-site playground and more. Welcome Home. (id:51532)
Tags
| Property Summary |
|---|
| Building |
|---|
| Land |
|---|
| Level | Rooms | Dimensions |
|---|---|---|
| Main level | Living room | 15.33 Ft x 8.17 Ft |
| Kitchen | 8.92 Ft x 8.92 Ft | |
| Dining room | 9.00 Ft x 7.67 Ft | |
| 2pc Bathroom | 4.92 Ft x 4.67 Ft | |
| Upper Level | Primary Bedroom | 13.17 Ft x 10.50 Ft |
| Other | 7.33 Ft x 4.67 Ft | |
| Bedroom | 9.83 Ft x 8.92 Ft | |
| Bedroom | 11.67 Ft x 9.75 Ft | |
| Laundry room | 6.08 Ft x 3.08 Ft | |
| 4pc Bathroom | 8.58 Ft x 5.25 Ft | |
| 4pc Bathroom | 7.83 Ft x 6.25 Ft |
| Features | |||||
|---|---|---|---|---|---|
| PVC window | No neighbours behind | No Smoking Home | |||
| Parking | Attached Garage(1) | Washer | |||
| Refrigerator | Dishwasher | Stove | |||
| Dryer | Microwave Range Hood Combo | Window Coverings | |||
| Garage door opener | None | ||||
































































