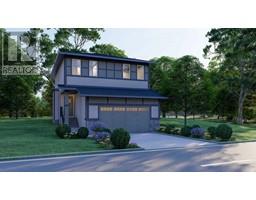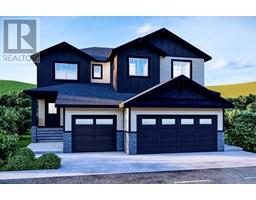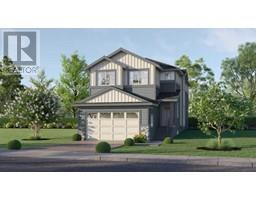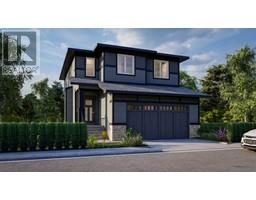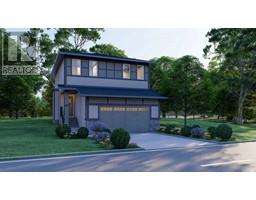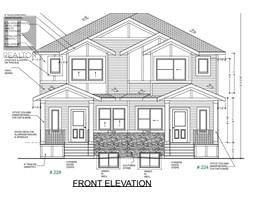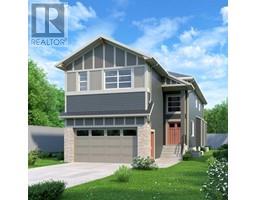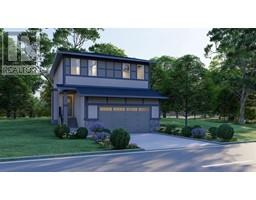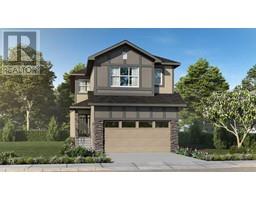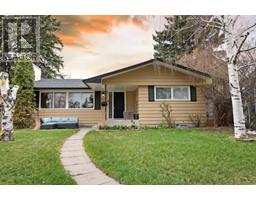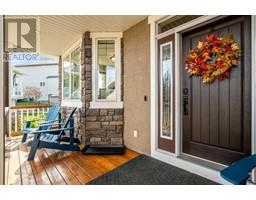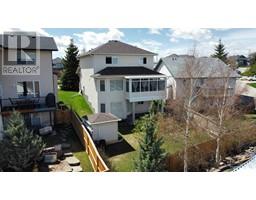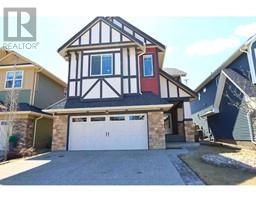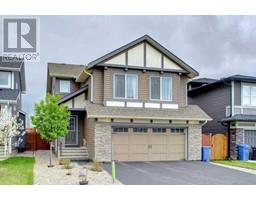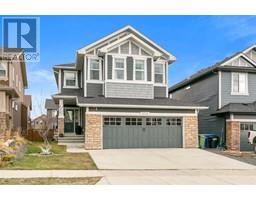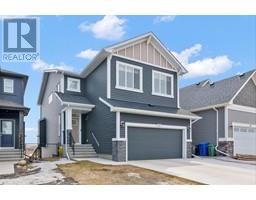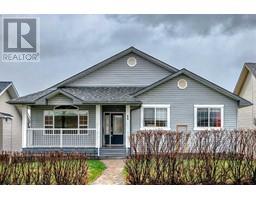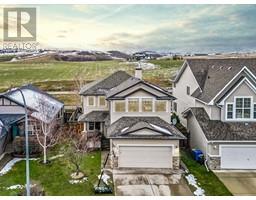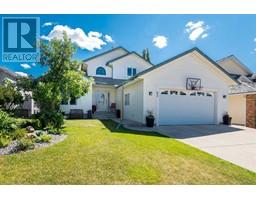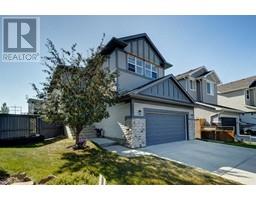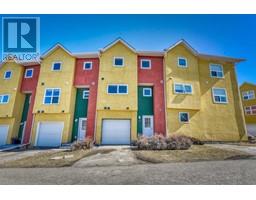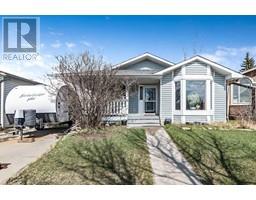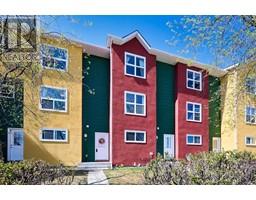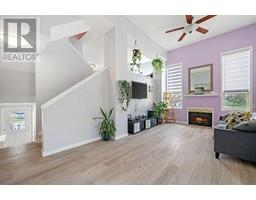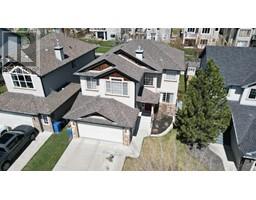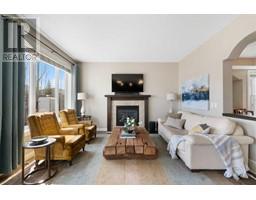79 Ranchers View Wedderburn, Okotoks, Alberta, CA
Address: 79 Ranchers View, Okotoks, Alberta
Summary Report Property
- MKT IDA2121451
- Building TypeHouse
- Property TypeSingle Family
- StatusBuy
- Added2 weeks ago
- Bedrooms3
- Bathrooms3
- Area1836 sq. ft.
- DirectionNo Data
- Added On01 May 2024
Property Overview
Please visit the show home for further questions - Welcome to the charming and functional home built by award winning builder Prominent Homes and located in the Brand New Community of Ranchers Rise! Where comfort meets elegance this community offers the ideal setting for families seeking a warm and inviting lifestyle. This stunning three-bedroom home with an attached double-car garage, designed to embrace the beauty of natural light. As you step inside, you'll be greeted by the chic kitchen boasting a spacious island and adjacent to the kitchen, the cozy nook and family room invite you to relax and unwind in style. Venture upstairs to find three generously sized bedrooms, including the luxurious primary bedroom featuring a lavish 5-piece ensuite and a walk-in closet that promises ample storage space. Additionally, the convenience of a laundry room and a bonus room adds to the functionality and comfort of this home. Anticipate making this remarkable residence your own sanctuary as possession is set for Fall 2024! Don't miss the opportunity to experience the charm of Ranchers Rise firsthand—call now to schedule your private showing and embark on the journey to your dream home or visit our show home located at 8 Emerson Crescent (id:51532)
Tags
| Property Summary |
|---|
| Building |
|---|
| Land |
|---|
| Level | Rooms | Dimensions |
|---|---|---|
| Second level | Primary Bedroom | 14.42 Ft x 13.67 Ft |
| Bedroom | 10.67 Ft x 9.75 Ft | |
| Bedroom | 10.33 Ft x 9.58 Ft | |
| 5pc Bathroom | 11.00 Ft x 9.67 Ft | |
| 4pc Bathroom | 7.83 Ft x 5.00 Ft | |
| Main level | 2pc Bathroom | 5.00 Ft x 5.00 Ft |
| Features | |||||
|---|---|---|---|---|---|
| No Animal Home | No Smoking Home | Attached Garage(2) | |||
| Refrigerator | Range - Gas | Dishwasher | |||
| Microwave | Hood Fan | None | |||




