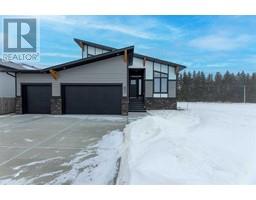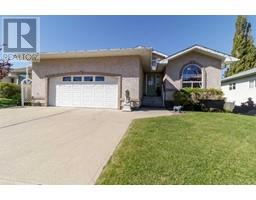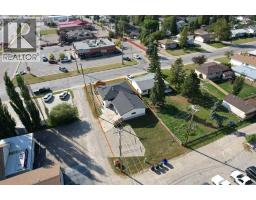4305 55 Avenue, Olds, Alberta, CA
Address: 4305 55 Avenue, Olds, Alberta
Summary Report Property
- MKT IDA2236744
- Building TypeHouse
- Property TypeSingle Family
- StatusBuy
- Added1 days ago
- Bedrooms4
- Bathrooms2
- Area1366 sq. ft.
- DirectionNo Data
- Added On07 Jul 2025
Property Overview
Wonderful 3 level split home ready for your family! The main floor features a large living room with bay window and a spacious kitchen/dining room with plenty of cabinets, a corner pantry and newer appliances including an all freezer/all fridge combination. The upper level boasts 3 nice sized bedrooms and a full bath. The lower area has a famiily room, additional bedroom and a 2 piece bath. Enjoy the cool in your home on those hot summer days with the central air conditioning. There is a huge concrete crawl space under the main level perfect for all kinds of storage needs. Outside you will love the huge yard featuring a covered rear patio with beautiful stamped concrete, a paving stone patio with pergola, 2 storage sheds and R.V. parking pad. The oversized double garage (24 X 28) is heated and ready for your vehicles and projects. This home has metal "shingles" so don't worry about having to replace them (insurance rates are apparently better as well). Call your realtor and give this one a look! (id:51532)
Tags
| Property Summary |
|---|
| Building |
|---|
| Land |
|---|
| Level | Rooms | Dimensions |
|---|---|---|
| Lower level | Family room | 21.33 Ft x 12.58 Ft |
| Bedroom | 12.17 Ft x 9.42 Ft | |
| Laundry room | 7.50 Ft x 5.50 Ft | |
| 2pc Bathroom | .00 Ft x .00 Ft | |
| Main level | Living room | 19.25 Ft x 13.25 Ft |
| Other | 18.58 Ft x 11.08 Ft | |
| Upper Level | Primary Bedroom | 12.50 Ft x 11.75 Ft |
| Bedroom | 11.83 Ft x 11.58 Ft | |
| Bedroom | 11.83 Ft x 10.25 Ft | |
| 4pc Bathroom | .00 Ft x .00 Ft |
| Features | |||||
|---|---|---|---|---|---|
| Back lane | PVC window | Closet Organizers | |||
| Detached Garage(2) | Other | Oversize | |||
| RV | Refrigerator | Dishwasher | |||
| Stove | Freezer | Microwave Range Hood Combo | |||
| Window Coverings | Garage door opener | Washer & Dryer | |||
| Central air conditioning | |||||










































