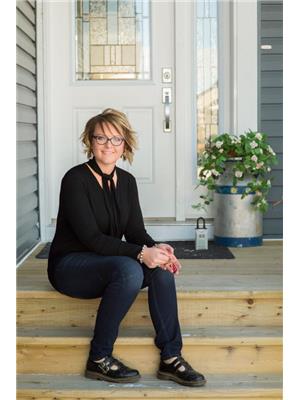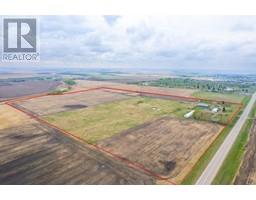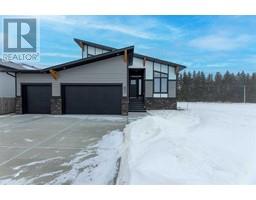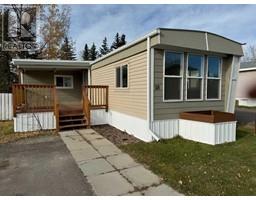5115 Shannon Drive, Olds, Alberta, CA
Address: 5115 Shannon Drive, Olds, Alberta
Summary Report Property
- MKT IDA2211552
- Building TypeHouse
- Property TypeSingle Family
- StatusBuy
- Added2 weeks ago
- Bedrooms3
- Bathrooms3
- Area1400 sq. ft.
- DirectionNo Data
- Added On17 Apr 2025
Property Overview
Fantastic location! This beautiful home has GREENSPACE on the front and rear of the home as it backs onto a park & is across the street from a municipal reserve. This home features nice open development and VAULTED CEILINGS throughout the kitchen, dining, and living area. Enjoy the spacious kitchen with corner pantry, ample storage, and ISLAND with eating bar. The dining area has access to the SW FACING BACKYARD overlooking the GREENSPACE. The living room has a corner GAS FIREPLACE, perfect for winter evenings. There is also a large office at the front of the home that could be used as a formal dining or living room. To complete the main floor there is a spacious master bedroom with 4 PIECE ENSUITE and WALK IN CLOSET, 2 piece bathroom, and laundry area. There is also access to the oversized DOUBLE ATTACHED (24’5” x 27’). Downstairs offers LARGE WINDOWS, 2 more bedrooms, 4 piece bathroom, STORAGE areas, and beautiful family room with GAS FIREPLACE. You will love this SUNNY SOUTH FACING COVERED DECK overlooking the FENCED YARD. Enjoy all that this home has to offer! Don’t wait, book your showing today. (id:51532)
Tags
| Property Summary |
|---|
| Building |
|---|
| Land |
|---|
| Level | Rooms | Dimensions |
|---|---|---|
| Basement | 4pc Bathroom | .00 Ft x .00 Ft |
| Recreational, Games room | 20.42 Ft x 16.75 Ft | |
| Bedroom | 13.50 Ft x 12.67 Ft | |
| Bedroom | 12.75 Ft x 14.67 Ft | |
| Storage | 16.33 Ft x 4.50 Ft | |
| Main level | 2pc Bathroom | .00 Ft x .00 Ft |
| 4pc Bathroom | .00 Ft x .00 Ft | |
| Kitchen | 10.92 Ft x 12.92 Ft | |
| Family room | 14.33 Ft x 23.83 Ft | |
| Primary Bedroom | 13.58 Ft x 15.17 Ft | |
| Dining room | 14.08 Ft x 7.83 Ft | |
| Living room | 13.25 Ft x 13.58 Ft | |
| Laundry room | 8.08 Ft x 5.50 Ft |
| Features | |||||
|---|---|---|---|---|---|
| No neighbours behind | Attached Garage(2) | Washer | |||
| Refrigerator | Gas stove(s) | Dishwasher | |||
| Dryer | Microwave Range Hood Combo | Window Coverings | |||
| Garage door opener | None | ||||







































































