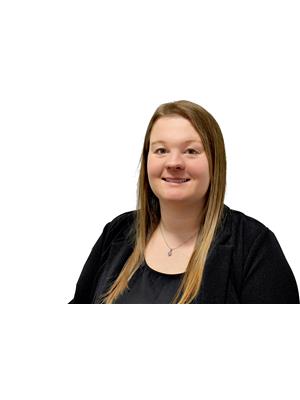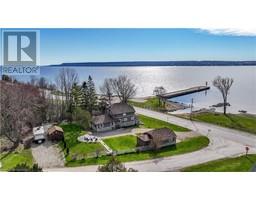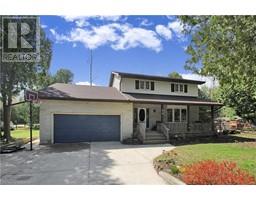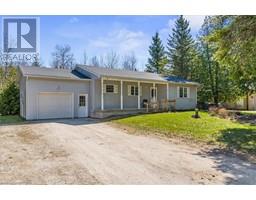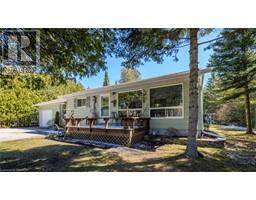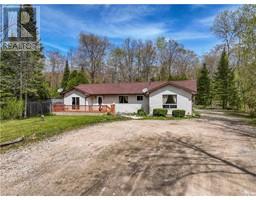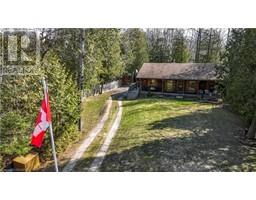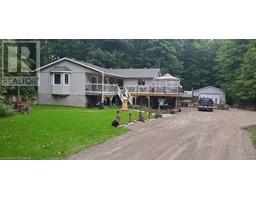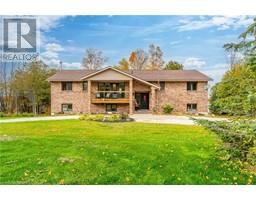3 PIERCE ST N South Bruce Peninsula, Oliphant, Ontario, CA
Address: 3 PIERCE ST N, Oliphant, Ontario
Summary Report Property
- MKT ID40578268
- Building TypeHouse
- Property TypeSingle Family
- StatusBuy
- Added3 weeks ago
- Bedrooms3
- Bathrooms2
- Area1543 sq. ft.
- DirectionNo Data
- Added On02 May 2024
Property Overview
Welcome to your perfect retreat just a short walk from the picturesque shores of Lake Huron, boasting pristine beaches and a sprawling marina. Here, you can indulge in the lakeside lifestyle, whether it's enjoying leisurely swims, exciting boating adventures, or simply basking in breathtaking sunsets. This newly constructed home offers modern comfort and style in a serene setting. Features include in-floor heating, durable steel roof, heated garage, and a covered back porch overlooking a spacious yard with a pool. Inside, the kitchen boasts stainless steel appliances and quartz countertops, while the master suite includes two large closets and a luxurious walk-in shower. With 3 bedrooms and 2 bathrooms, there's plenty of space for your family or guests. Conveniently situated near Wiarton and Sauble Beach, you'll have easy access to amenities such as schools, hospitals, shops, and restaurants. Outdoor enthusiasts will love the proximity to ATV and snowmobile trails. Embrace the opportunity to call this beautiful home your own and seize the chance to create lasting memories in a space that radiates warmth and elegance. Don't let this rare opportunity slip away – make it yours before it's too late! (id:51532)
Tags
| Property Summary |
|---|
| Building |
|---|
| Land |
|---|
| Level | Rooms | Dimensions |
|---|---|---|
| Main level | Laundry room | 6'5'' x 6'2'' |
| Foyer | 8'0'' x 6'2'' | |
| Living room | 19'11'' x 13'0'' | |
| Kitchen/Dining room | 22'5'' x 13'0'' | |
| Bedroom | 9'10'' x 9'5'' | |
| Bedroom | 9'10'' x 12'5'' | |
| Primary Bedroom | 13'2'' x 14'2'' | |
| 4pc Bathroom | 9'9'' x 7'0'' | |
| Full bathroom | 9'11'' x 5'4'' |
| Features | |||||
|---|---|---|---|---|---|
| Country residential | Attached Garage | Dishwasher | |||
| Water softener | None | ||||









































