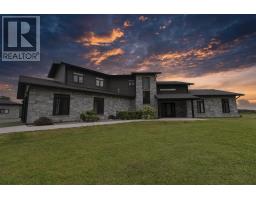1169 King George's PK, Oliver Paipoonge, Ontario, CA
Address: 1169 King George's PK, Oliver Paipoonge, Ontario
Summary Report Property
- MKT IDTB251676
- Building TypeRow / Townhouse
- Property TypeSingle Family
- StatusBuy
- Added10 hours ago
- Bedrooms2
- Bathrooms2
- Area1423 sq. ft.
- DirectionNo Data
- Added On10 Jul 2025
Property Overview
New Listing! Immaculate 2-bedroom, 2-bathroom townhouse, built in 2011, offers a perfect blend of modern convenience and serene semi-rural living - just a short cart ride from Whitewater Golf Course. Enjoy an open-concept design that invites natural light and provides a welcoming atmosphere for relaxation and entertaining. The contemporary kitchen is adorned with gorgeous quartz countertops, stylish cabinetry, and comes complete with appliances. The generous primary bedroom features an ensuite bathroom and walk-in closet. Enhancing the charm of the home, hardwood flooring flows throughout, adding warmth and elegance to every room. The full 2-car garage offers ample storage and convenience, with room for your vehicle and recreational equipment. Garden door to your deck with SW exposure, a fully-fenced yard, and green space behind. This exceptional townhouse combines the best of modern living with the serenity of nature. Don’t miss the chance to make this beautiful property your own! (id:51532)
Tags
| Property Summary |
|---|
| Building |
|---|
| Land |
|---|
| Level | Rooms | Dimensions |
|---|---|---|
| Main level | Living room | 16 x 16 |
| Primary Bedroom | 13 x 14 | |
| Kitchen | 12.6 x 10.6 | |
| Dining room | 16 x 7 | |
| Bedroom | 11 x 11 | |
| Bathroom | 4Piece | |
| Bathroom | 3 Piece |
| Features | |||||
|---|---|---|---|---|---|
| Paved driveway | Garage | Microwave Built-in | |||
| Stove | Dryer | Window Coverings | |||
| Dishwasher | Refrigerator | Washer | |||
| Air Conditioned | Air exchanger | Central air conditioning | |||































