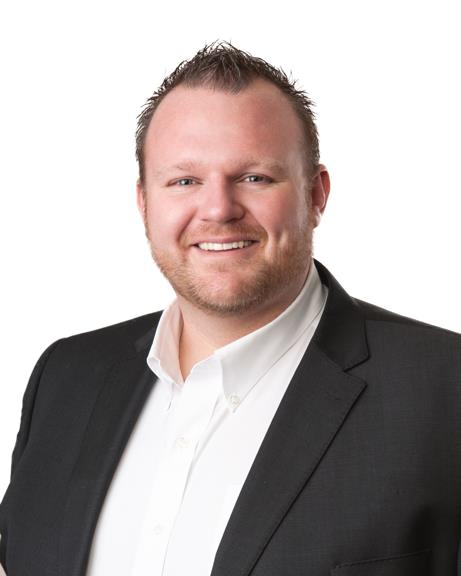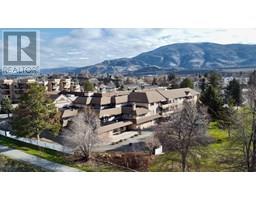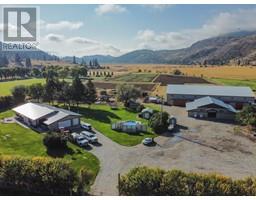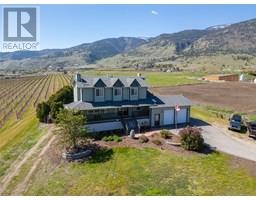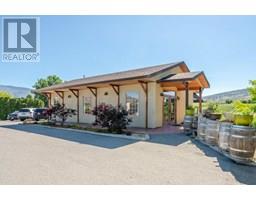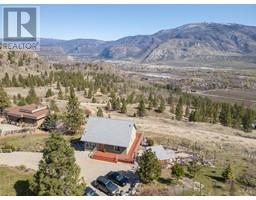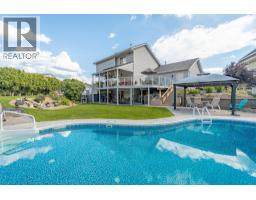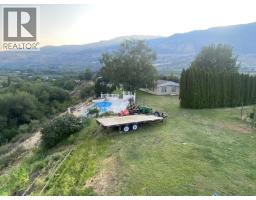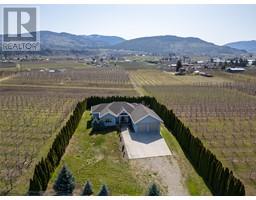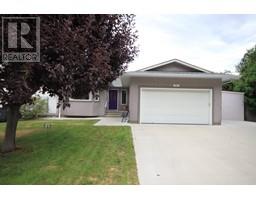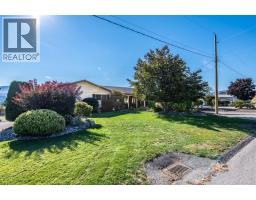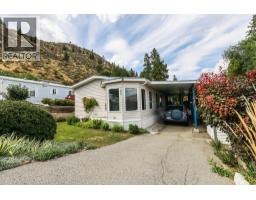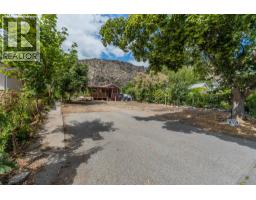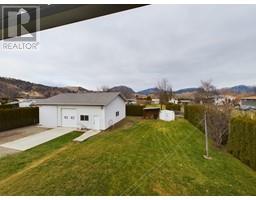5622 Yarrow Street Oliver Rural, Oliver, British Columbia, CA
Address: 5622 Yarrow Street, Oliver, British Columbia
4 Beds3 Baths2841 sqftStatus: Buy Views : 264
Price
$1,250,000
Summary Report Property
- MKT ID10356433
- Building TypeHouse
- Property TypeSingle Family
- StatusBuy
- Added7 days ago
- Bedrooms4
- Bathrooms3
- Area2841 sq. ft.
- DirectionNo Data
- Added On23 Sep 2025
Property Overview
One-of-a-kind walk-out rancher on nearly 3/4 of an acre in Oliver’s premier view location—Yarrow Street! Enjoy panoramic views to McIntyre Bluff, a gorgeous saltwater pool, and composite sun deck surrounded by a fully irrigated, private yard. Over 2,000 sq.ft. on the main level with 3 bedrooms, 2 gas fireplaces, and a stunning kitchen/dining area designed for entertaining. Renovated throughout with quality finishes, modern flooring, and exceptional curb appeal. Lower level features family room, office, 4th bedroom, and 3-pce bath with pool access. 3 Gas Fireplaces. Double garage, estate-style setting, and move-in ready. Ideal for families or active retirees. A rare opportunity in one of Oliver’s most desirable neighbourhoods! (id:51532)
Tags
| Property Summary |
|---|
Property Type
Single Family
Building Type
House
Storeys
2
Square Footage
2841 sqft
Title
Freehold
Neighbourhood Name
Oliver Rural
Land Size
0.63 ac|under 1 acre
Built in
1965
Parking Type
Attached Garage(2)
| Building |
|---|
Bathrooms
Total
4
Interior Features
Appliances Included
Refrigerator, Dryer, Oven - Electric, Cooktop - Gas, Range - Gas, Hot Water Instant, Microwave, See remarks, Hood Fan, Washer & Dryer, Water purifier, Water softener
Basement Type
Remodeled Basement
Building Features
Features
Balcony
Style
Detached
Architecture Style
Ranch
Square Footage
2841 sqft
Fire Protection
Security system
Heating & Cooling
Cooling
Heat Pump, Wall unit
Heating Type
Hot Water, Radiant heat, See remarks
Utilities
Utility Sewer
Septic tank
Water
Municipal water
Exterior Features
Exterior Finish
Other
Pool Type
Inground pool, Pool
Parking
Parking Type
Attached Garage(2)
Total Parking Spaces
2
| Level | Rooms | Dimensions |
|---|---|---|
| Basement | Storage | 30' x 14' |
| 3pc Bathroom | 5' x 5' | |
| Laundry room | 12'10'' x 10'6'' | |
| Bedroom | 14'2'' x 13'6'' | |
| Family room | 28' x 13'2'' | |
| Main level | 3pc Bathroom | 5'5'' x 5'4'' |
| 4pc Ensuite bath | 13'9'' x 5'4'' | |
| Primary Bedroom | 19'4'' x 13'7'' | |
| Bedroom | 16' x 13'8'' | |
| Dining room | 20'6'' x 13'5'' | |
| Kitchen | 17'1'' x 11'4'' | |
| Living room | 21'8'' x 21'8'' | |
| Bedroom | 12'1'' x 12' |
| Features | |||||
|---|---|---|---|---|---|
| Balcony | Attached Garage(2) | Refrigerator | |||
| Dryer | Oven - Electric | Cooktop - Gas | |||
| Range - Gas | Hot Water Instant | Microwave | |||
| See remarks | Hood Fan | Washer & Dryer | |||
| Water purifier | Water softener | Heat Pump | |||
| Wall unit | |||||




























































