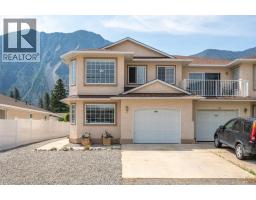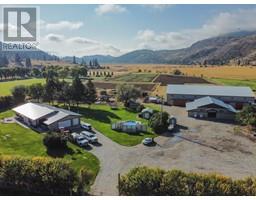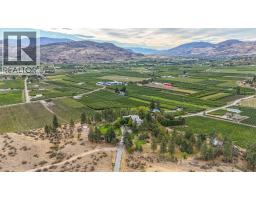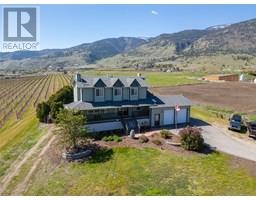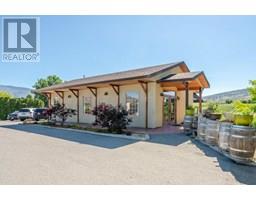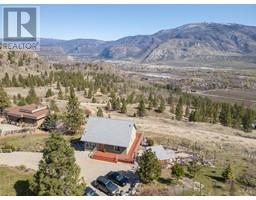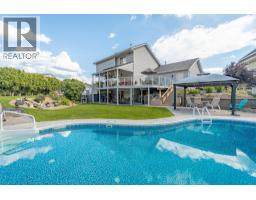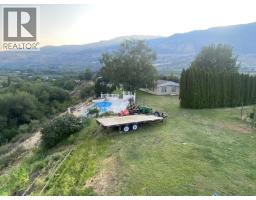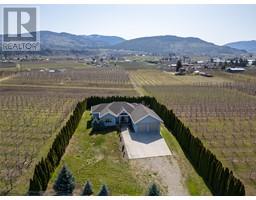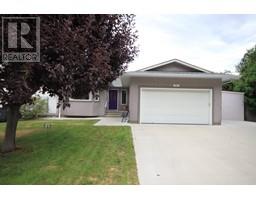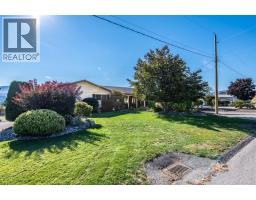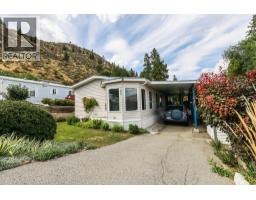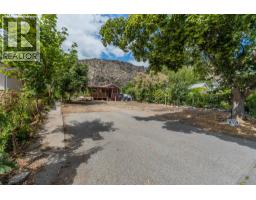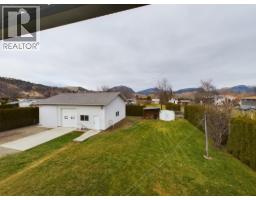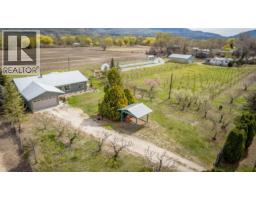6823 TUCELNUIT Drive Unit# 1 Oliver, Oliver, British Columbia, CA
Address: 6823 TUCELNUIT Drive Unit# 1, Oliver, British Columbia
Summary Report Property
- MKT ID10352271
- Building TypeHouse
- Property TypeSingle Family
- StatusBuy
- Added17 weeks ago
- Bedrooms2
- Bathrooms2
- Area1552 sq. ft.
- DirectionNo Data
- Added On29 Jun 2025
Property Overview
Discover the perfect blend of comfort, style, and lifestyle in this immaculate 2-bedroom, 2-bathroom golf villa located on a premium corner lot in one of Oliver’s most sought-after communities.This beautifully maintained home offers breathtaking panoramic views of the surrounding mountains, golf greens, and the valley, creating a truly serene and picturesque setting. The bright, open concept layout is filled with natural light, offering a warm and welcoming atmosphere ideal for entertaining or relaxing. Step outside to your private covered patio and enjoy quiet mornings or sunset evenings in a peaceful, resort-style environment. The spacious garage has been smartly converted into the ultimate rec room, giving you added flexibility for guests, hobbies, or additional living space while still being usable for parking if preferred. With a low $175/month HOA fee, this well run community allows 2 pets and rentals of 3 month minimum, making it a perfect full time residence or lock and leave vacation home. Don't miss your chance to own a piece of golf course living in the heart of Wine Country—book your private showing today! (id:51532)
Tags
| Property Summary |
|---|
| Building |
|---|
| Land |
|---|
| Level | Rooms | Dimensions |
|---|---|---|
| Main level | Recreation room | 19'10'' x 19'8'' |
| Primary Bedroom | 11'10'' x 24'9'' | |
| Living room | 16'2'' x 16'8'' | |
| Kitchen | 9'6'' x 12'4'' | |
| Dining room | 9'6'' x 11'9'' | |
| Bedroom | 13'7'' x 9'11'' | |
| 3pc Ensuite bath | Measurements not available | |
| 4pc Bathroom | Measurements not available |
| Features | |||||
|---|---|---|---|---|---|
| Corner Site | Central island | Attached Garage(2) | |||
| Heated Garage | Central air conditioning | ||||






















































