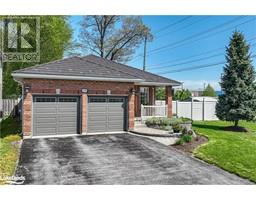105 MATCHEDASH Street S South Ward, Orillia, Ontario, CA
Address: 105 MATCHEDASH Street S, Orillia, Ontario
3 Beds2 Baths1869 sqftStatus: Buy Views : 216
Price
$350,000
Summary Report Property
- MKT ID40619801
- Building TypeHouse
- Property TypeSingle Family
- StatusBuy
- Added15 weeks ago
- Bedrooms3
- Bathrooms2
- Area1869 sq. ft.
- DirectionNo Data
- Added On12 Jul 2024
Property Overview
DEVELOPMENT OPPORTUNITY AVAILABLE*** LARGE CORNER LOT IN THE CITY OF ORILLIA WITH FAVOURABLE R3 INTENSIFICATION ZONING WHICH ALLOWS ALLOWS FOR A MULTIPLE UNIT INVESTMENTDWELLING ALONG A POSSIBLE GARDEN SUITE PENDING SITE PLAN APPROVAL - THE BUYER(S) IS TO VERIFY ALL INFORMATION PROVIDED AND COMPLETE DUE DILIGENCE WITH THE CITY OF ORILLIA BUILDING AND PLANNING DEPARTMENT - THE PROPERTY IS SERVICED WITH MUNICIPAL WATER AND SEWER ALONG WITH NATURAL GAS AND HYDRO - THE DWELLING IS IN A POOR STATE OF REPAIR AND THE VALUE IS IN THE LAND- A LIST OF PERMITTED USES IS AVAILABLE FROM THE LISTING BROKERAGE AS WELL AS THE CITY OF ORILLIA WEBSITE (id:51532)
Tags
| Property Summary |
|---|
Property Type
Single Family
Building Type
House
Storeys
2
Square Footage
1869 sqft
Subdivision Name
South Ward
Title
Freehold
Land Size
under 1/2 acre
| Building |
|---|
Bedrooms
Above Grade
3
Bathrooms
Total
3
Interior Features
Basement Type
Partial (Unfinished)
Building Features
Features
Corner Site, Crushed stone driveway
Foundation Type
Stone
Style
Detached
Architecture Style
2 Level
Construction Material
Wood frame
Square Footage
1869 sqft
Heating & Cooling
Cooling
None
Utilities
Utility Type
Natural Gas(Available),Telephone(Available)
Utility Sewer
Municipal sewage system
Water
Municipal water
Exterior Features
Exterior Finish
Brick, Wood
Neighbourhood Features
Community Features
Community Centre
Amenities Nearby
Hospital, Public Transit, Shopping
Parking
Total Parking Spaces
4
| Land |
|---|
Other Property Information
Zoning Description
R3i
| Level | Rooms | Dimensions |
|---|---|---|
| Second level | Other | 10'0'' x 13'5'' |
| Bedroom | 9'2'' x 13'1'' | |
| 4pc Bathroom | 8'6'' x 11'0'' | |
| Bedroom | 14'4'' x 12'5'' | |
| Kitchen | 11'5'' x 9'5'' | |
| Other | 10'7'' x 12'6'' | |
| Main level | Foyer | 6'8'' x 3'5'' |
| Living room | 11'1'' x 17'8'' | |
| Dining room | 16'8'' x 12'0'' | |
| 3pc Bathroom | 5'6'' x 5'6'' | |
| Primary Bedroom | 12'8'' x 15'9'' | |
| Kitchen | 11'3'' x 15'9'' |
| Features | |||||
|---|---|---|---|---|---|
| Corner Site | Crushed stone driveway | None | |||










































