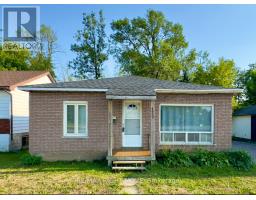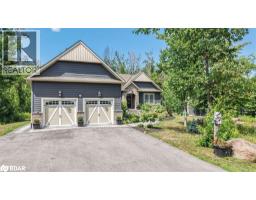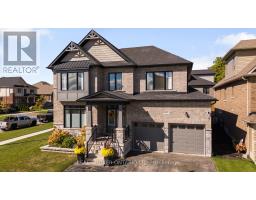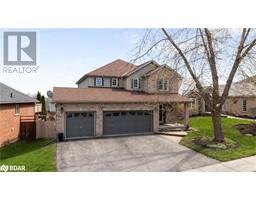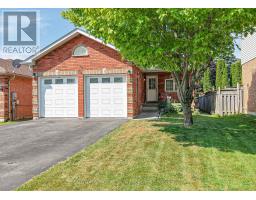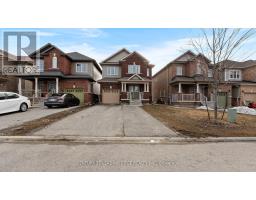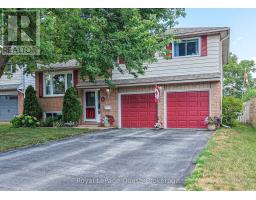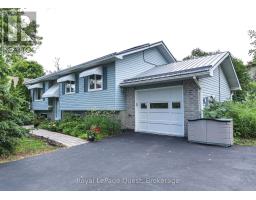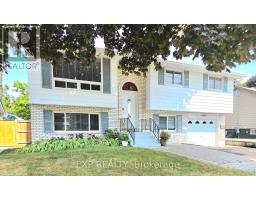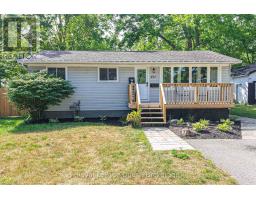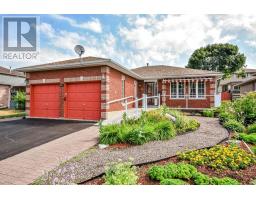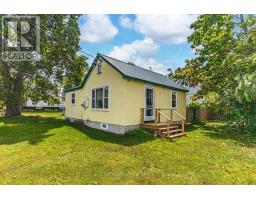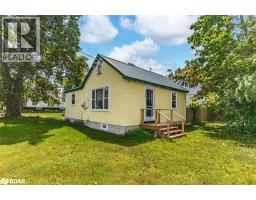177 ATHERLEY Road South Ward, Orillia, Ontario, CA
Address: 177 ATHERLEY Road, Orillia, Ontario
Summary Report Property
- MKT ID40759520
- Building TypeHouse
- Property TypeSingle Family
- StatusBuy
- Added4 weeks ago
- Bedrooms3
- Bathrooms1
- Area900 sq. ft.
- DirectionNo Data
- Added On23 Aug 2025
Property Overview
Must be seen!! 3 bedroom + Den property sits on an expansive R3 zoning lot measuring 56 × 198 ft and holds immense potential for investors with the possibility of building a 4 unit dwelling. The property can be severed in half and a Semi-Detached Building can be constructed with 1 side of the Semi on each lot and then once severed, you're allowed up to 3 additional units on each property provided you can meet the parking and other requirements from the city. Great for generational living and income generating potential. —whether you envision creating your personal oasis or making a sound investment. The home has been fully painted and features a newly renovated kitchen and washroom, along with a gas furnace installed in 2023. Located within walking distance of Lake Couchiching, Tudhope Park, renowned rowing and sailing clubs, downtown Orillia, shopping and a bustling weekly farmers market—everything you need, from shopping to entertainment, is right at your fingertips. Nearby walking and biking trails offer even more recreational options, in addition to Lake Simcoe being just up the road, and Casino Rama Resort is only a short 15-minute drive away. (id:51532)
Tags
| Property Summary |
|---|
| Building |
|---|
| Land |
|---|
| Level | Rooms | Dimensions |
|---|---|---|
| Main level | Bonus Room | 6'0'' x 7'0'' |
| 4pc Bathroom | Measurements not available | |
| Bedroom | 10'9'' x 11'10'' | |
| Bedroom | 8'4'' x 9'8'' | |
| Bedroom | 7'10'' x 10'4'' | |
| Living room | 15'10'' x 4'0'' |
| Features | |||||
|---|---|---|---|---|---|
| Sump Pump | Refrigerator | Stove | |||
| Hood Fan | Window Coverings | None | |||
























