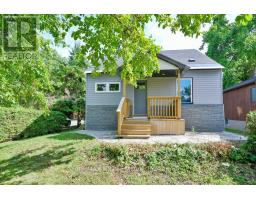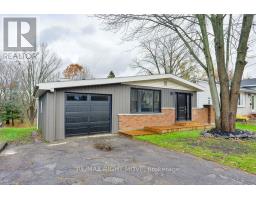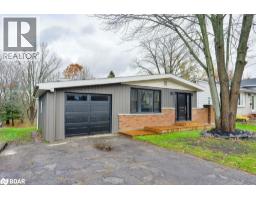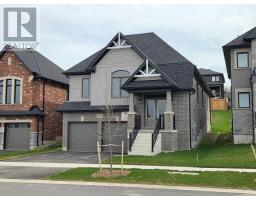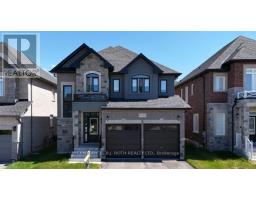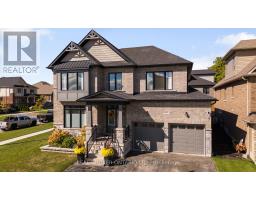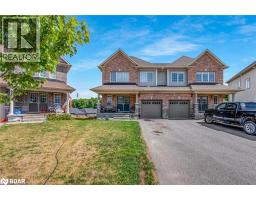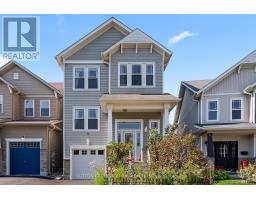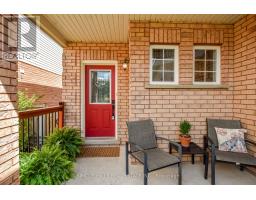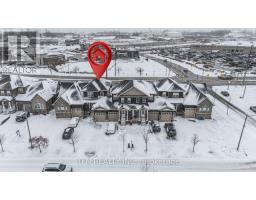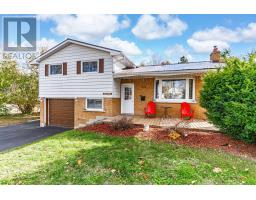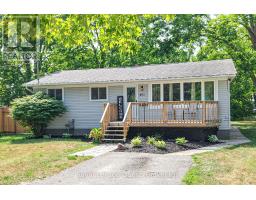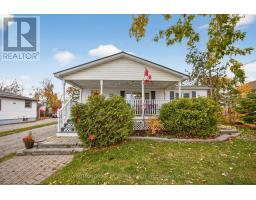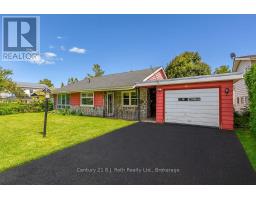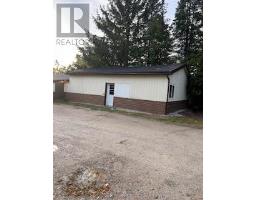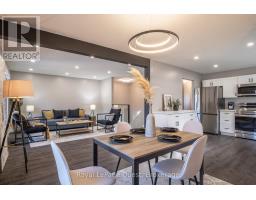299 MARY Street West Ward, Orillia, Ontario, CA
Address: 299 MARY Street, Orillia, Ontario
Summary Report Property
- MKT ID40766200
- Building TypeHouse
- Property TypeSingle Family
- StatusBuy
- Added9 weeks ago
- Bedrooms5
- Bathrooms2
- Area1839 sq. ft.
- DirectionNo Data
- Added On27 Sep 2025
Property Overview
This recently updated one-and-a-half storey home is located on a corner lot, minutes west of the hospital in Orillia. Cedar hedges border two sides of the lot and give privacy for the covered front porch and concrete patio at the back. The main level includes an open concept living room/eat-in kitchen with stainless steel range, refrigerator and built-in microwave/range hood included; 2 bedrooms; main floor laundry facilities and a new 4pc. bathroom. A centre hall staircase leads to the upper level with 2 more bedrooms. Flooring includes engineered hardwood on the main level, original hardwood in the upper level bedrooms, ceramic tile in the bathrooms and kitchen, plus vinyl laminate in the basement. The partially finished basement has potential as an in-law apartment. It is accessed through a rear door off the kitchen and has a separate 100 amp hydro service. With a ceiling height of 6 ft. 6 in., the basement area includes an L-shaped family room; 5th bedroom; laundry facilities for a stacking washer & dryer; sitting area; a new 4pc. bathroom and a utility/storage room. Behind the house is an older wood-sided 17 ft. x 25 ft. storage building with partial carport. The paved driveway, with room for 3 cars, is accessed off the side street. Most windows have been replaced; new on-demand hot water tank in 2024; new gas furnace in 2024; LED lighting throughout. Easy to show and move-in ready! (id:51532)
Tags
| Property Summary |
|---|
| Building |
|---|
| Land |
|---|
| Level | Rooms | Dimensions |
|---|---|---|
| Second level | Bedroom | 10'8'' x 11'11'' |
| Bedroom | 13'0'' x 12'0'' | |
| Basement | 4pc Bathroom | 5'7'' x 6'11'' |
| Other | 7'0'' x 9'0'' | |
| Bedroom | 8'3'' x 10'9'' | |
| Family room | 13'5'' x 26'0'' | |
| Main level | 4pc Bathroom | 8'3'' x 6'7'' |
| Bedroom | 11'10'' x 8'1'' | |
| Primary Bedroom | 13'8'' x 8'0'' | |
| Eat in kitchen | 9'10'' x 12'0'' | |
| Living room | 11'9'' x 16'1'' |
| Features | |||||
|---|---|---|---|---|---|
| Corner Site | Paved driveway | Refrigerator | |||
| Stove | Microwave Built-in | Hood Fan | |||
| None | |||||







































