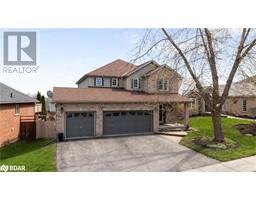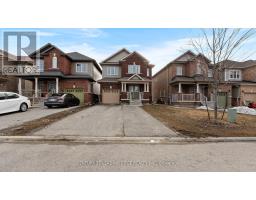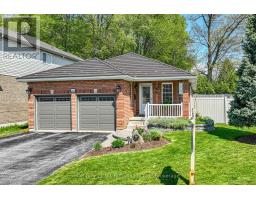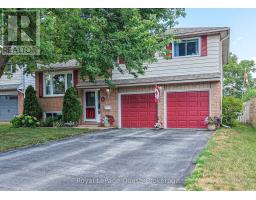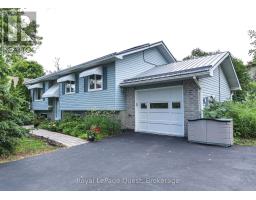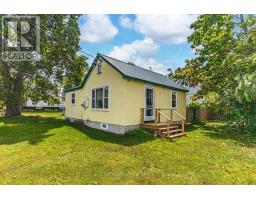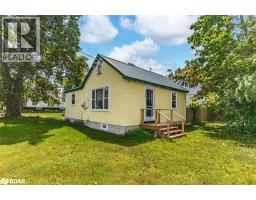311 JOHN STREET, Orillia, Ontario, CA
Address: 311 JOHN STREET, Orillia, Ontario
Summary Report Property
- MKT IDS12359478
- Building TypeHouse
- Property TypeSingle Family
- StatusBuy
- Added1 days ago
- Bedrooms3
- Bathrooms2
- Area1100 sq. ft.
- DirectionNo Data
- Added On22 Aug 2025
Property Overview
Legal Duplex! Best suited for an owner-occupied income property. This property features updated plumbing, wiring, insulation & ductwork. Major renovations done in 2014 - 2015, when permit pulled to create the 2nd unit in the basement. An addition in 2020-2021 increase the total sq footage to 1599 sq. Ft. The main floor 2-bedroom owners' suite boast beautiful light filled oversized family room with a cathedral ceiling, numerous, huge windows, and sliding door walk out to the newer large wrap-around deck. A spacious bathroom with jacuzzi soaker tub. Owners unit has its own laundry and den roughed in for bathroom and kitchenette in lower level. The one-bedroom basement unit has a spacious 4 pc bathroom, kitchen, living room, it's own laundry, and a covered separate entrance at ground level. The pictures don't do this home justice whether inside or out you will be pleasantly surprised at all it has to offer- from the oversized back deck - perfect for soaking up the southern sun or entertaining, to the expansive backyard, featuring perennial gardens. large 60 ft by 172 ft lot. Situated in Orillia's, original west ward, this mature, family friendly, neighborhood is conveniently located near all amenities, including the hospital, numerous parks, schools, and shopping. A triple-wide driveway allows for 5+ cars. It's an optional layout to convert it to a 3 bedroom + den & 2 bath home or keep it as it is now to accommodate multigenerational living or rent it out as duplex for extra income. Exceptional Value for a legal duplex on a lot large enough to add another unit or garage or pool. A comprehensive list of work done is available. The tenant in basement is moving with the owner so vacant possession will be given. This worry free home could be the perfect one for you! Bsmt apt can be shown every day but only at 8:00-10:00 am or 7:00-9:00 pm and must have 24 hour notice. (tenant is night shift worker; must sleep during day). Please see Realtor Remarks for more details. (id:51532)
Tags
| Property Summary |
|---|
| Building |
|---|
| Land |
|---|
| Level | Rooms | Dimensions |
|---|---|---|
| Basement | Bathroom | 1.67 m x 2.51 m |
| Utility room | 1.51 m x 4.99 m | |
| Den | 2.93 m x 2.38 m | |
| Living room | 3.09 m x 3.98 m | |
| Kitchen | 3.05 m x 2.22 m | |
| Bedroom 3 | 2.7 m x 3.01 m | |
| Main level | Family room | 6.31 m x 4.49 m |
| Dining room | 3.49 m x 5.17 m | |
| Kitchen | 3.19 m x 3.64 m | |
| Bedroom | 2.86 m x 4.29 m | |
| Bedroom 2 | 2.88 m x 2.54 m | |
| Bathroom | 2.25 m x 2.74 m |
| Features | |||||
|---|---|---|---|---|---|
| Irregular lot size | Carpet Free | No Garage | |||
| Water Heater | Water meter | Dishwasher | |||
| Dryer | Microwave | Stove | |||
| Washer | Refrigerator | Walk out | |||
| Wall unit | Fireplace(s) | ||||


















































