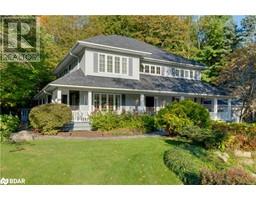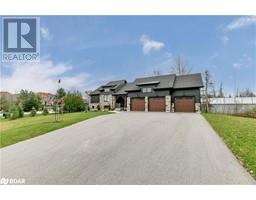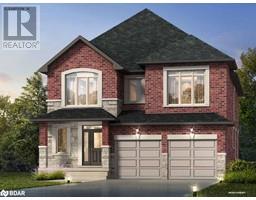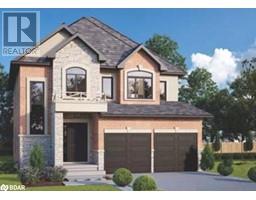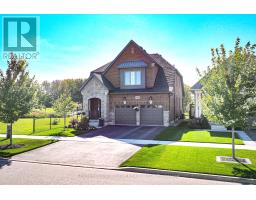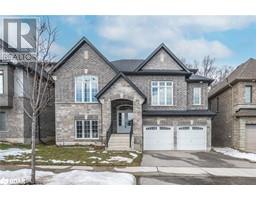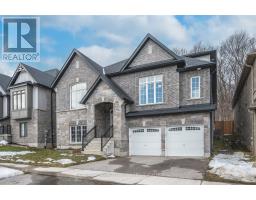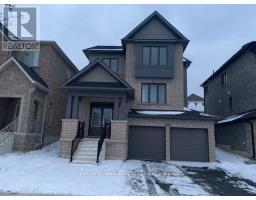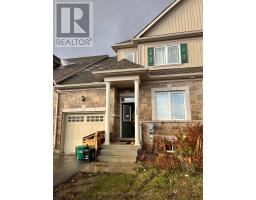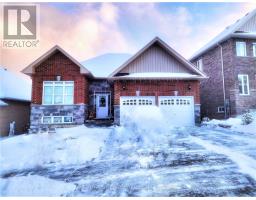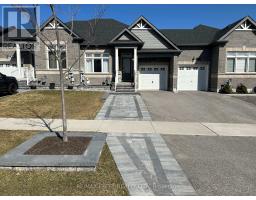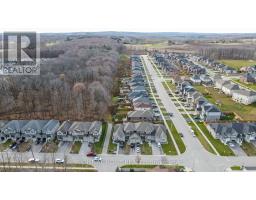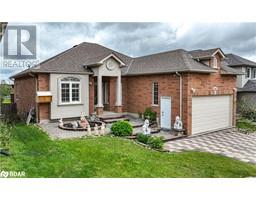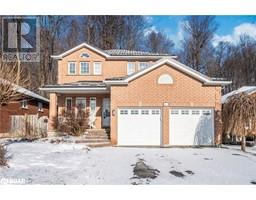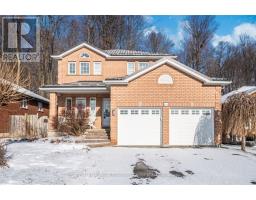354 ATHERLEY Road Unit# 306 South Ward, Orillia, Ontario, CA
Address: 354 ATHERLEY Road Unit# 306, Orillia, Ontario
Summary Report Property
- MKT ID40540929
- Building TypeApartment
- Property TypeSingle Family
- StatusBuy
- Added10 weeks ago
- Bedrooms2
- Bathrooms2
- Area1042 sq. ft.
- DirectionNo Data
- Added On16 Feb 2024
Property Overview
This 2 bedroom, 2 bath, desired Condo is Spacious & Turn Key! What a beauty! The Condo building is Direct Waterfront with a Private Sandy Beach on Lake Couchiching. Steps to Tudhope Park & walking paths at your doorstep. Gorgeous sunsets over the lake from your 2 balconies. Enjoy all the amenities this building offers, indoor pool, hot tub, sauna, fitness room, party room, bike storage, guest suites, with concierge service & so much more! Even PET friendly! Underground parking spot/locker included with a Car Wash area! This unit is updated & very bright with 10ft ceilings. Brand new kitchen with built in Custom made Pantry and a good size dining room! Updated Light Fixtures throughout and brand new flooring, yes ...No carpets! Two full bathrooms one with a tub and the other a standup shower, and in-suite laundry. Marinas are close by along with restaurants and shopping. Close to hwy 11&12. This one won't last long, this building has it ALL so book a showing today! (id:51532)
Tags
| Property Summary |
|---|
| Building |
|---|
| Land |
|---|
| Level | Rooms | Dimensions |
|---|---|---|
| Main level | 4pc Bathroom | Measurements not available |
| Bedroom | 11'10'' x 9'10'' | |
| Full bathroom | Measurements not available | |
| Primary Bedroom | 13'4'' x 10'11'' | |
| Living room | 19'1'' x 10'4'' | |
| Dining room | 9'11'' x 9'7'' | |
| Kitchen | 11'1'' x 10'11'' |
| Features | |||||
|---|---|---|---|---|---|
| Southern exposure | Balcony | Automatic Garage Door Opener | |||
| Underground | None | Dishwasher | |||
| Dryer | Refrigerator | Sauna | |||
| Stove | Washer | Window Coverings | |||
| Garage door opener | Hot Tub | Central air conditioning | |||
| Exercise Centre | Guest Suite | Party Room | |||

































