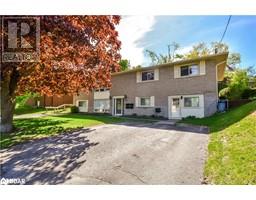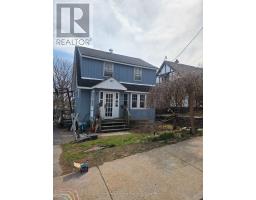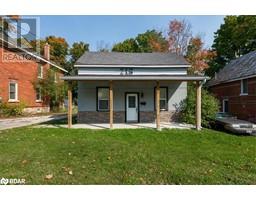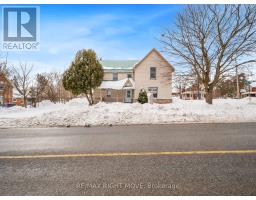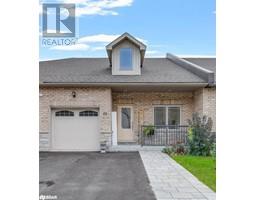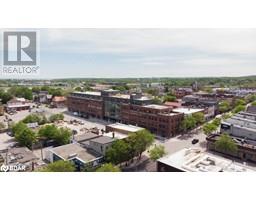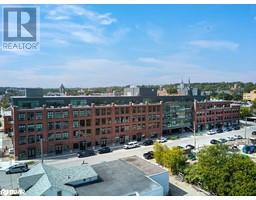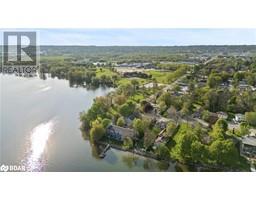40-425 MUSEUM Drive South Ward, Orillia, Ontario, CA
Address: 40-425 MUSEUM Drive, Orillia, Ontario
Summary Report Property
- MKT ID40716205
- Building TypeApartment
- Property TypeSingle Family
- StatusBuy
- Added3 weeks ago
- Bedrooms3
- Bathrooms3
- Area2097 sq. ft.
- DirectionNo Data
- Added On13 Apr 2025
Property Overview
Introducing an exceptional end unit located just a short walk from Lake Couchiching situated in Leacock Village. This well maintained 2+1 bedrooms, 2 1/2 bath condo features updated bathrooms and a beautiful updated kitchen. Take your pick--main floor or upstairs--either one is perfect for the primary suite. The main floor accommodates an inviting open concept living room w/gas fireplace, hardwood + walk out to deck, updated kitchen, and dining room w/hardwood. The laundry room and inside entry to the garage complete this level. Upstairs, guests will find abundant space, including a spacious bedroom w/walk in closet, a 5 piece bath plus a generously sized office area built in. The lower level offers tremendous potential, currently housing a bedroom, workshop and storage. This residence is ideal for active individuals looking to downsize without compromising on lifestyle. Enjoy proximity to scenic trails, curling facilities, the Lake, downtown, restaurants and shopping. Experience an adult community where time is pent enjoying life. Condo fees cover Rogers cable/internet, snow removal to front door, lawn care, exterior maintenance, + annual window washing! (id:51532)
Tags
| Property Summary |
|---|
| Building |
|---|
| Land |
|---|
| Level | Rooms | Dimensions |
|---|---|---|
| Second level | 5pc Bathroom | 10'10'' x 8'4'' |
| Office | 12'0'' x 9'6'' | |
| Bedroom | 16'1'' x 20'2'' | |
| Lower level | Storage | 17'7'' x 26'9'' |
| 2pc Bathroom | 4'5'' x 8'5'' | |
| Workshop | 12'0'' x 17'3'' | |
| Bedroom | 12'1'' x 10'0'' | |
| Main level | Laundry room | 6'0'' x 6'5'' |
| 3pc Bathroom | 5'10'' x 8'8'' | |
| Primary Bedroom | 12'4'' x 12'8'' | |
| Living room | 15'10'' x 15'6'' | |
| Dining room | 10'8'' x 12'0'' | |
| Kitchen | 8'5'' x 17'5'' |
| Features | |||||
|---|---|---|---|---|---|
| Cul-de-sac | Paved driveway | Sump Pump | |||
| Attached Garage | Central Vacuum | Dishwasher | |||
| Dryer | Refrigerator | Stove | |||
| Washer | Microwave Built-in | Window Coverings | |||
| Garage door opener | Central air conditioning | ||||






















