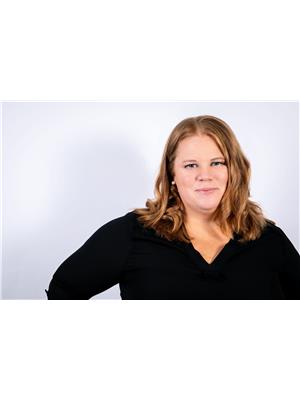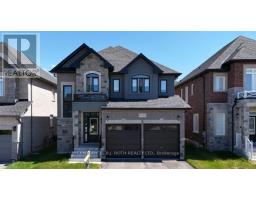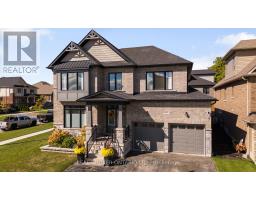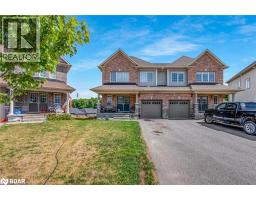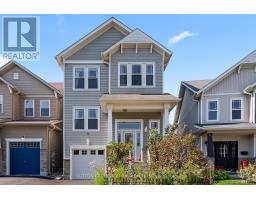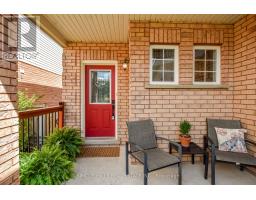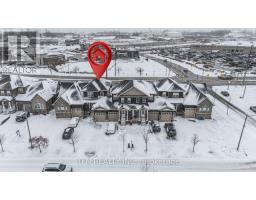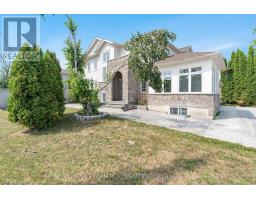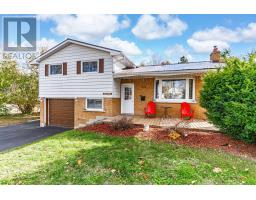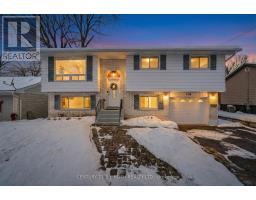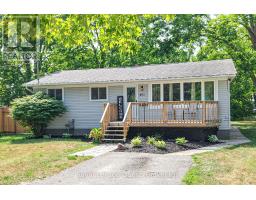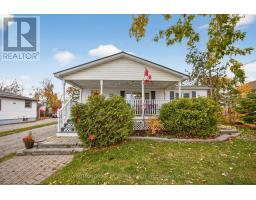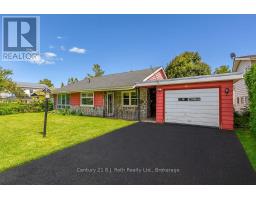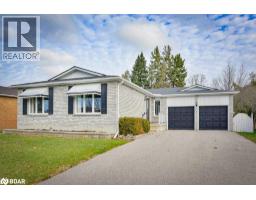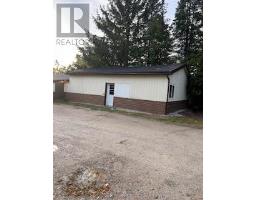408 - 40 MUSEUM DRIVE, Orillia, Ontario, CA
Address: 408 - 40 MUSEUM DRIVE, Orillia, Ontario
Summary Report Property
- MKT IDS12398432
- Building TypeRow / Townhouse
- Property TypeSingle Family
- StatusBuy
- Added19 weeks ago
- Bedrooms3
- Bathrooms3
- Area1600 sq. ft.
- DirectionNo Data
- Added On21 Sep 2025
Property Overview
Welcome to the lifestyle you have been waiting for in this beautifully maintained end-unit bungaloft located in Villages at Leacock. Offering over 1,700 sq. ft. of thoughtfully designed living space, it has everything you could want. From the spacious great room with massive vaulted ceilings to the sun-filled loft with flexible uses, this one has it all. You can choose a main floor primary bedroom or create a private retreat in the loft, complete with a 4-piece bath, bonus space, and a walk-in closet overlooking the great room. The loft also makes an amazing entertainment or office space. There are two large bedrooms on the main floor, one with a full ensuite bath featuring a walk-in tub/shower combination; the other with a big beautiful bay window. The kitchen offers ample cabinet and counter space and is open to the great room. Additional convenient features include main floor laundry, interior garage access, central vac, and a massive basement ready for your ideal design or storage. The straight stairs to the loft would make installing a chair lift a breeze. The condominium fees include Rogers cable/internet, private clubhouse access, snow removal, lawn care, and exterior maintenance. Conveniently located just steps from local restaurants, water views, walking trails, Tudhope Park, Lake Couchiching, public transit and all local amenities, this property beautifully combines comfort and lifestyle. Seller is willing to professionally remove walk-in tub and replace with regular tub. (id:51532)
Tags
| Property Summary |
|---|
| Building |
|---|
| Level | Rooms | Dimensions |
|---|---|---|
| Basement | Recreational, Games room | 8.62 m x 7.63 m |
| Main level | Kitchen | 3.01 m x 2.9 m |
| Dining room | 3.11 m x 1.81 m | |
| Living room | 4.92 m x 5.46 m | |
| Primary Bedroom | 3.6 m x 3.94 m | |
| Bathroom | 1.57 m x 2.66 m | |
| Bedroom 2 | 3.99 m x 4.79 m | |
| Bathroom | 2 m x 1.8 m | |
| Laundry room | 1.7 m x 1.7 m | |
| Upper Level | Loft | 8.62 m x 6.2 m |
| Bathroom | 3.01 m x 1.76 m |
| Features | |||||
|---|---|---|---|---|---|
| Irregular lot size | Sump Pump | Garage | |||
| Central Vacuum | Dishwasher | Dryer | |||
| Stove | Washer | Window Coverings | |||
| Refrigerator | Central air conditioning | Visitor Parking | |||






































