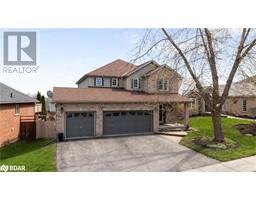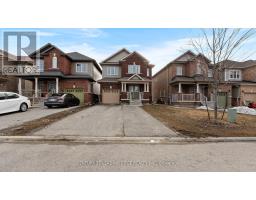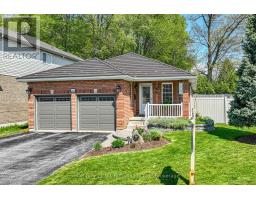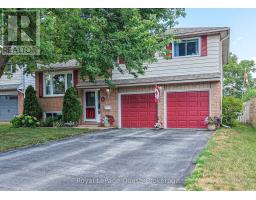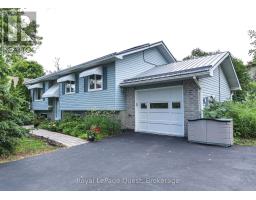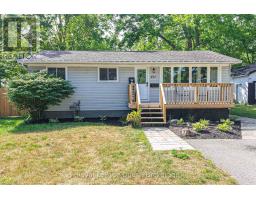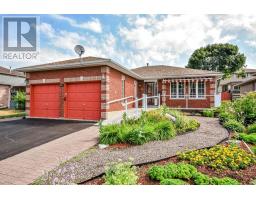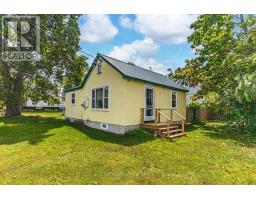43 CALVERLEY STREET, Orillia, Ontario, CA
Address: 43 CALVERLEY STREET, Orillia, Ontario
Summary Report Property
- MKT IDS12360585
- Building TypeHouse
- Property TypeSingle Family
- StatusBuy
- Added1 days ago
- Bedrooms5
- Bathrooms3
- Area1100 sq. ft.
- DirectionNo Data
- Added On23 Aug 2025
Property Overview
Looking for a turnkey property, your search is over - this property will meet all your needs and more. Bonus feature is the Income potential - the lower level has a modern, legal, three (3) bedroom apartment, with a completely separate entrance. Can we top that, yes we can! There is a detached garage/workshop (21' X 27'), heated with Natural Gas), it's insulated and drywalled, has 12 ft. ceilings, loads of storage, and boasts a 10 ft. remote garage door, perfect for a truck or van. It's gets even better - the home & workshop are protected by a Generac Generator (1440 Watt), providing full electrical service and peace of mind. With a large in town lot (65' X 214'), and paved parking for a minimum of eight (8) vehicles this is the ideal property. Landscaping, Wow, wait until you see the perennial gardens, simply beautiful. You will want to see this property, it is definitely one of a kind, don't miss this fantastic opportunity! (id:51532)
Tags
| Property Summary |
|---|
| Building |
|---|
| Land |
|---|
| Level | Rooms | Dimensions |
|---|---|---|
| Lower level | Foyer | 2.32 m x 1.86 m |
| Bedroom | 3.38 m x 3.08 m | |
| Bedroom 2 | 3.32 m x 2.87 m | |
| Bedroom 3 | 3.44 m x 2.83 m | |
| Living room | 5.02 m x 3.35 m | |
| Bathroom | 2.13 m x 2.13 m | |
| Kitchen | 3.26 m x 2.35 m | |
| Main level | Foyer | 1.92 m x 1.83 m |
| Living room | 6.4 m x 4.08 m | |
| Dining room | 3.84 m x 2.87 m | |
| Kitchen | 4.6 m x 3.14 m | |
| Eating area | 3.47 m x 2.53 m | |
| Laundry room | 2.17 m x 2.13 m | |
| Bathroom | 1.83 m x 0.914 m | |
| Upper Level | Bedroom | 4.15 m x 2.77 m |
| Bedroom 2 | 3.84 m x 2.77 m | |
| Bathroom | 2.41 m x 2.19 m |
| Features | |||||
|---|---|---|---|---|---|
| Level lot | Level | Sump Pump | |||
| In-Law Suite | Detached Garage | Garage | |||
| Garage door opener remote(s) | Central Vacuum | Water Heater | |||
| Water softener | Water meter | Dishwasher | |||
| Dryer | Garage door opener | Microwave | |||
| Stove | Washer | Window Coverings | |||
| Refrigerator | Apartment in basement | Separate entrance | |||
| Central air conditioning | Fireplace(s) | ||||


















































