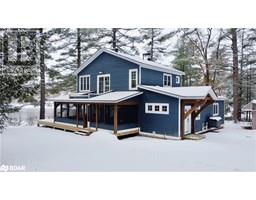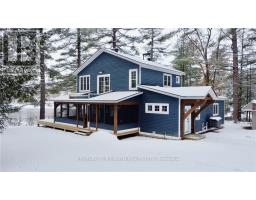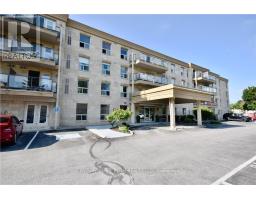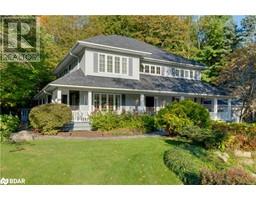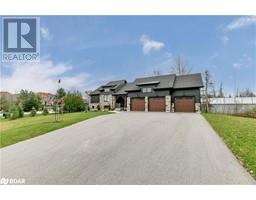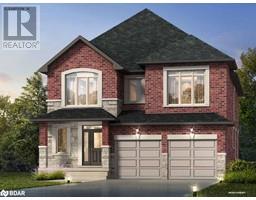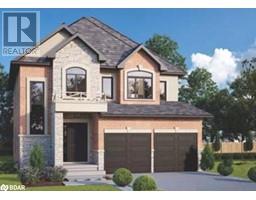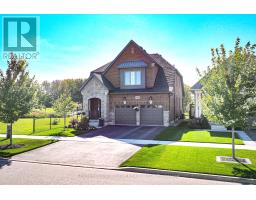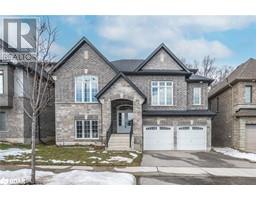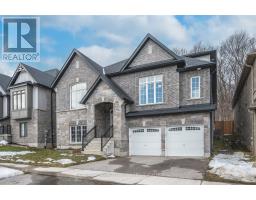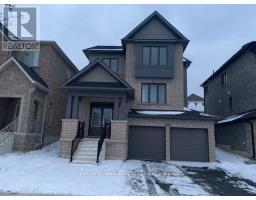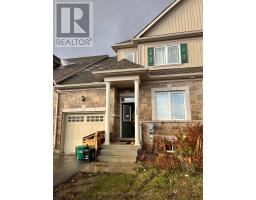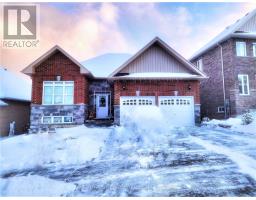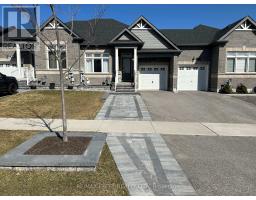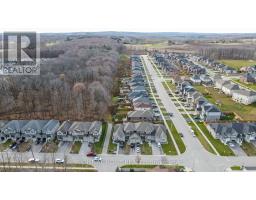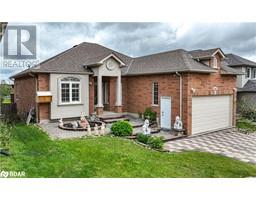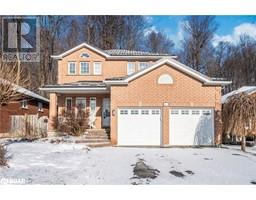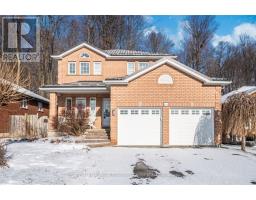486 LACLIE Street Unit# 412 North Ward, Orillia, Ontario, CA
Address: 486 LACLIE Street Unit# 412, Orillia, Ontario
Summary Report Property
- MKT ID40535950
- Building TypeApartment
- Property TypeSingle Family
- StatusBuy
- Added10 weeks ago
- Bedrooms2
- Bathrooms2
- Area1075 sq. ft.
- DirectionNo Data
- Added On16 Feb 2024
Property Overview
WELCOME HOME TO THE MAPLE ARBOUR CONDOMINIUMS - THIS TOP FLOOR 2 BEDROOM / 2 BATHROOM UNIT COMPLETE WITH A SINGLE GARAGE IS LOCATED IN A DESIRABLE NORTHWARD LOCATION AND JUST BLOCKS FROM LAKE COUCHICHING, WALKING TRAILS, SHOPPING AND GOLF - BRIGHT AND OPEN FLOOR PLAN WITH 9' CEILINGS THROUGHOUT - UPDATES COMPLETED IN 2020 INCLUDE QUARTZ COUNTERTOPS AND VANITY TOPS, LAMINATE PLANK FLOORING AND STAINLESS STEEL APPLIANCE PACKAGE AND PAINT - THE SPACIOUS KITCHEN OVERLOOKS THE DINING AREA AND LIVING ROOM WITH TERRACE DOORS LEADING TO A PRIVATE BALCONY - MASTER BEDROOM WITH WALK IN CLOSET AND 4 PIECE ENSUITE - LAUNDRY ROOM WITH STACKING WASHER AND DRYER AND STORAGE SPACE - VERY WELL MAINTAINED BUILDING WITH DOUBLE ELEVATOR, INSIDE MAIL DELIVERY AND FUNCTION ROOM - (id:51532)
Tags
| Property Summary |
|---|
| Building |
|---|
| Land |
|---|
| Level | Rooms | Dimensions |
|---|---|---|
| Main level | Foyer | 6'1'' x 5'5'' |
| 4pc Bathroom | 8'4'' x 8'2'' | |
| 3pc Bathroom | 8'4'' x 5'0'' | |
| Bedroom | 13'10'' x 8'6'' | |
| Primary Bedroom | 13'10'' x 9'8'' | |
| Kitchen | 10'8'' x 8'6'' | |
| Living room/Dining room | 21'9'' x 10'7'' |
| Features | |||||
|---|---|---|---|---|---|
| Balcony | Paved driveway | Automatic Garage Door Opener | |||
| Detached Garage | Visitor Parking | Dishwasher | |||
| Dryer | Stove | Washer | |||
| Microwave Built-in | Window Coverings | Garage door opener | |||
| Central air conditioning | Party Room | ||||













































