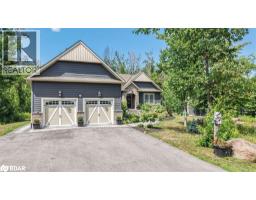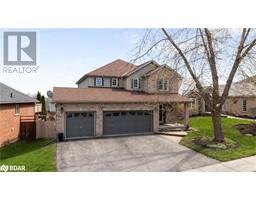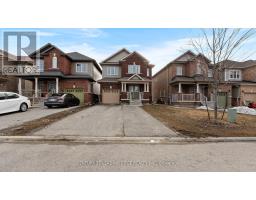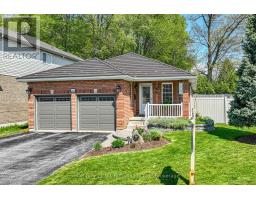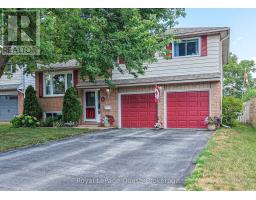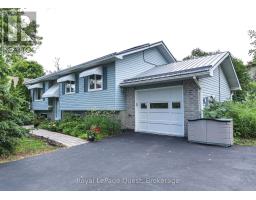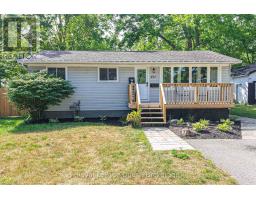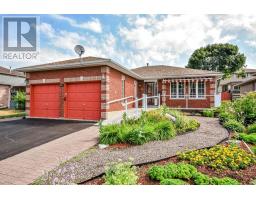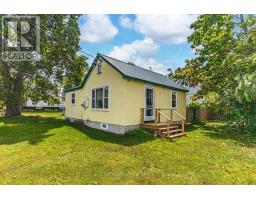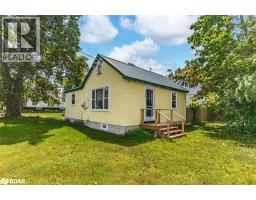624 HIGH STREET, Orillia, Ontario, CA
Address: 624 HIGH STREET, Orillia, Ontario
Summary Report Property
- MKT IDS12263620
- Building TypeHouse
- Property TypeSingle Family
- StatusBuy
- Added1 weeks ago
- Bedrooms4
- Bathrooms4
- Area3000 sq. ft.
- DirectionNo Data
- Added On23 Aug 2025
Property Overview
This is a rare waterfront opportunity. This is one of Orillia's finest waterfront properties. The 'Sunshine City' is approx. 1 hour from Toronto and only 25 minutes from Barrie. This meticulously maintained home offers 59 feet of waterfront on Shannon Bay on Lake Simcoe. This home will meet all your space requirements. It is custom built with over 3200 sq feet on the main 2 levels plus it offers a mostly finished walkout basement which could be ideal for the in-laws. It boasts wooden bar area, games room, rec room, 4 pc bath and lots of storage. The grand main foyer leads you to a white kitchen with an abundance of cupboards, built-in appliances and an island. All of this leads to a main floor family room with cathedral ceiling and gas fireplace, overlooking the lake, plus a walkout to a private cement patio. A formal living room and dining room also overlook the water. Inside there are all large principle rooms including a primary bedroom with 4pc ensuite and walk in closet. Main floor laundry. FAG heat with central air. In total there are 6 fireplaces ( 2 gas, 2 electric and 2 wood). Included are docks, marine railway, and cement platform to store your boat! This is a must see and offers great value for the price! (id:51532)
Tags
| Property Summary |
|---|
| Building |
|---|
| Land |
|---|
| Level | Rooms | Dimensions |
|---|---|---|
| Second level | Primary Bedroom | 6.1 m x 4.57 m |
| Bedroom 2 | 3.91 m x 3.561 m | |
| Bedroom 3 | 4.04 m x 3.66 m | |
| Basement | Recreational, Games room | 6.32 m x 6.1 m |
| Other | 2.74 m x 4.04 m | |
| Utility room | 3.51 m x 3.81 m | |
| Other | 4.11 m x 5.33 m | |
| Cold room | 1.52 m x 4.04 m | |
| Recreational, Games room | 6.05 m x 6.32 m | |
| Main level | Kitchen | 13.41 m x 3.91 m |
| Dining room | 4.8 m x 3.76 m | |
| Living room | 6.1 m x 3.71 m | |
| Family room | 6.55 m x 6.17 m | |
| Laundry room | 2.61 m x 2.29 m | |
| Office | 4.17 m x 4.01 m |
| Features | |||||
|---|---|---|---|---|---|
| Flat site | Attached Garage | Garage | |||
| Garage door opener remote(s) | Oven - Built-In | Central Vacuum | |||
| Water meter | Central air conditioning | Fireplace(s) | |||




















































