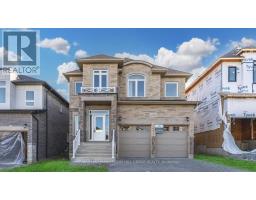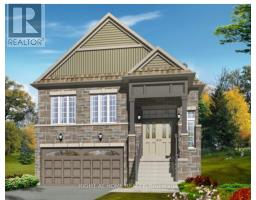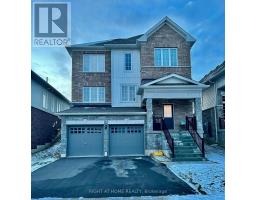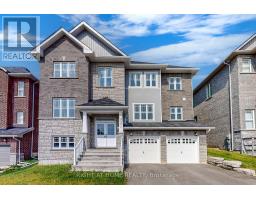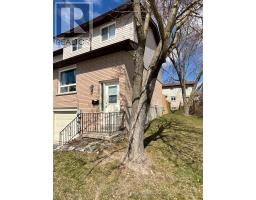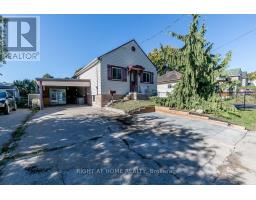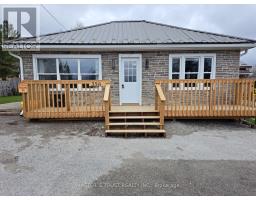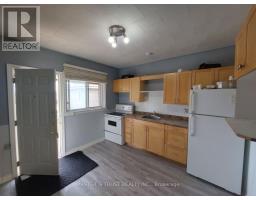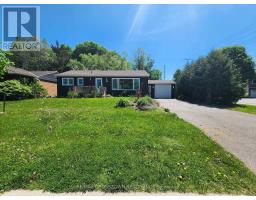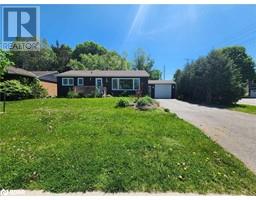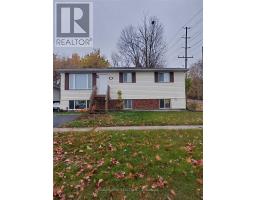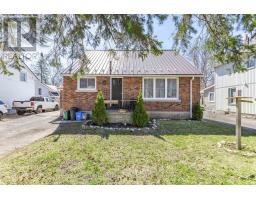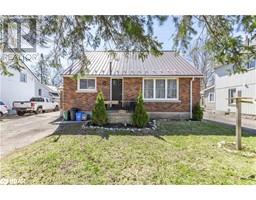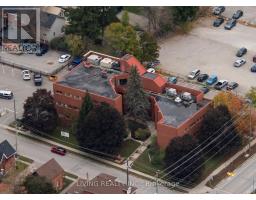21 MATCHEDASH Street S Unit# 316 West Ward, Orillia, Ontario, CA
Address: 21 MATCHEDASH Street S Unit# 316, Orillia, Ontario
Summary Report Property
- MKT ID40581160
- Building TypeApartment
- Property TypeSingle Family
- StatusRent
- Added2 weeks ago
- Bedrooms1
- Bathrooms2
- AreaNo Data sq. ft.
- DirectionNo Data
- Added On01 May 2024
Property Overview
This newly constructed loft in the historically designed Matchedash Lofts is an ideal blend of modern convenience and classic charm. Its proximity to the waterfront beach park and biking trails makes it perfect for outdoor enthusiasts, while its third-floor location ensures plenty of natural light and a bright, open feel. The quality finishes throughout, including 9ft ceilings, floor-to-ceiling windows, and high-end laminate wood floors, contribute to its contemporary appeal. The inclusion of a full-length covered balcony allows for outdoor relaxation and enjoyment of the surrounding views. The loft boasts practical features such as a master bedroom with an ensuite and walk-in closet, as well as a separate den or second bedroom with laundry and storage space—an excellent use of the floor plan for functionality and convenience. Residents will appreciate the added amenities, such as a secure underground parking spot, private deeded storage locker, bike room, and access to the rooftop terrace and party room with stunning views of Lake Couchiching. The pet-friendly policy adds to the appeal for animal lovers. The kitchen is a standout feature with its stainless steel appliances, kitchen island, and in-suite laundry. Upgrades like floor tiles in both bathrooms, pot lights, new light fixtures, and ceiling fans further enhance the living experience. The kitchen's solid granite counters, Italian-made cupboards with a soft-close feature, and modern single-faucet stainless steel sink demonstrate attention to detail and quality craftsmanship. Overall, this loft offers easy living and modern comforts within a historical setting, making it an attractive option for those seeking a convenient yet tranquil lifestyle just 1.5 hours from the GTA. (id:51532)
Tags
| Property Summary |
|---|
| Building |
|---|
| Land |
|---|
| Level | Rooms | Dimensions |
|---|---|---|
| Main level | 3pc Bathroom | Measurements not available |
| 4pc Bathroom | Measurements not available | |
| Den | 11'0'' x 9'6'' | |
| Bedroom | 9'6'' x 11'8'' | |
| Living room | 14'6'' x 18'0'' | |
| Kitchen | 14'6'' x 12'0'' |
| Features | |||||
|---|---|---|---|---|---|
| Balcony | Underground | Visitor Parking | |||
| Dishwasher | Dryer | Microwave | |||
| Refrigerator | Stove | Washer | |||
| Window Coverings | Central air conditioning | Party Room | |||













