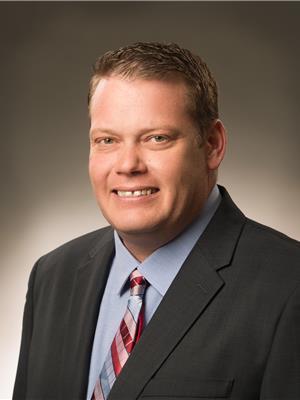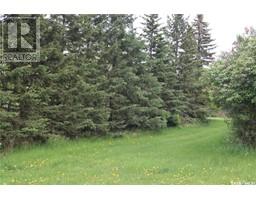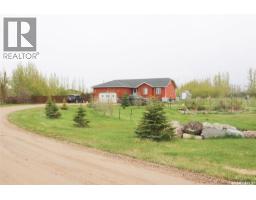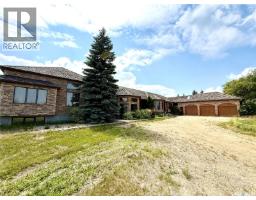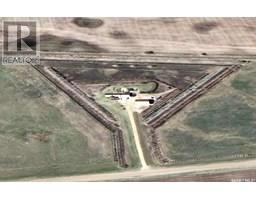41 York Lake ROAD, Orkney Rm No. 244, Saskatchewan, CA
Address: 41 York Lake ROAD, Orkney Rm No. 244, Saskatchewan
Summary Report Property
- MKT IDSK993994
- Building TypeHouse
- Property TypeSingle Family
- StatusBuy
- Added12 weeks ago
- Bedrooms5
- Bathrooms4
- Area2986 sq. ft.
- DirectionNo Data
- Added On11 Aug 2025
Property Overview
Exquisite country living, with the City of Yorkton a short 2 min drive. This amazing property features just under 3000 sq ft on 2 levels and also contains a fully finished basement. Welcome to your dreams and your own oasis, 41 York Lake Road. As you pull up the exterior of the home with its lavish natural stone, 3 car attached heated garage and a 40x70 shop for all of your toys to store and space to complete all your hobbies. Entering through the garage your large entranceway and main floor laundry room greet you. From here it opens to your “dreams” as this massive kitchen with gorgeous cabinets, quartz countertops and so much counter and pantry space. The dining area is off to the side of the kitchen with large east facing windows allowing all the natural light to pour in. The floor to second story is all exposed to the ceiling to enjoy your living room area complete with gas fireplace. The master bedroom features so much space and contains exit doors to your backyard deck, oversized walk-in closet and your 5-piece ensuite bath with double sinks. There are two additional rooms on the main floor, office space, sitting area and an additional 2-piece bath. Heading upstairs the beautiful staircase 2 large bedrooms each with their own sink area and then share a tiled shower and washroom area. A loft space overlooking your living room area and terrific views of your property. Downstairs this massive space hosts your rec room area that is so large you fit all your games tables and large entertainment center. Additional 2 bedrooms with one being used currently as the home gym. 4-piece bath and numerous storage rooms and your utility room area. The basement also contains access to your triple heated garage! Outside this 13-acre property has room for those ponies or horses you wanted and again your 40x70 shop. So much to describe, you just must come and see your next property only 2 km down York Lake Road! (id:51532)
Tags
| Property Summary |
|---|
| Building |
|---|
| Land |
|---|
| Level | Rooms | Dimensions |
|---|---|---|
| Second level | Bedroom | 12 ft ,4 in x 16 ft ,9 in |
| Bedroom | 12 ft x 16 ft ,8 in | |
| 4pc Bathroom | 10 ft x 14 ft | |
| Loft | 14 ft x 17 ft | |
| Basement | Other | 23 ft x 40 ft |
| Bedroom | 10 ft x 14 ft ,5 in | |
| 4pc Bathroom | 8 ft ,5 in x 11 ft | |
| Bedroom | 14 ft ,5 in x 25 ft ,6 in | |
| Storage | 7 ft x 9 ft ,10 in | |
| Utility room | 6 ft x 13 ft ,8 in | |
| Games room | 10 ft ,1 in x 13 ft ,8 in | |
| Main level | Kitchen | 16 ft ,8 in x 20 ft ,9 in |
| Dining room | 16 ft ,8 in x 10 ft | |
| Living room | 19 ft x 25 ft ,4 in | |
| Den | 11 ft x 10 ft ,8 in | |
| Office | 11 ft ,4 in x 13 ft | |
| 2pc Bathroom | 5 ft ,3 in x 6 ft ,8 in | |
| Primary Bedroom | 15 ft x 20 ft ,6 in | |
| 5pc Ensuite bath | 14 ft x 16 ft ,1 in | |
| Laundry room | 13 ft x 6 ft | |
| Foyer | 8 ft ,9 in x 10 ft ,7 in |
| Features | |||||
|---|---|---|---|---|---|
| Acreage | Sump Pump | Attached Garage | |||
| Gravel | Heated Garage | Parking Space(s)(10) | |||
| Washer | Refrigerator | Dishwasher | |||
| Dryer | Microwave | Oven - Built-In | |||
| Window Coverings | Garage door opener remote(s) | Hood Fan | |||
| Stove | Central air conditioning | ||||














































