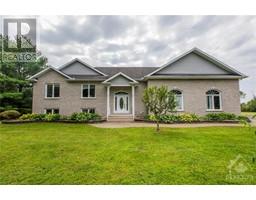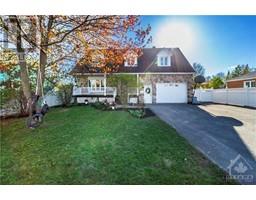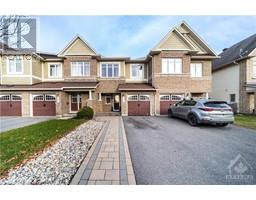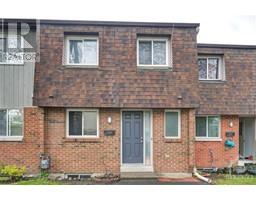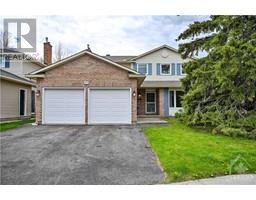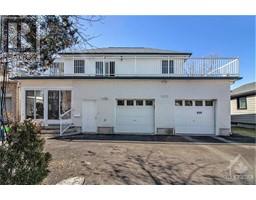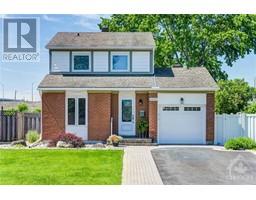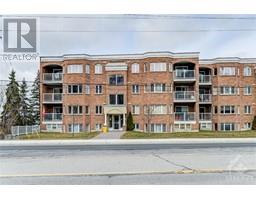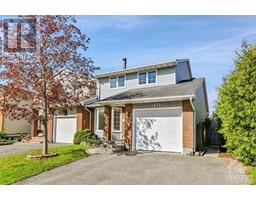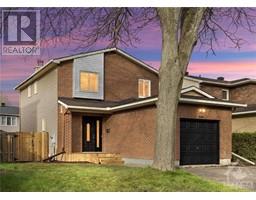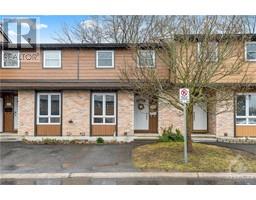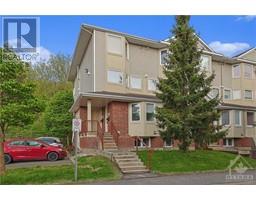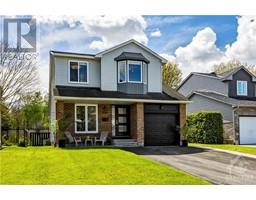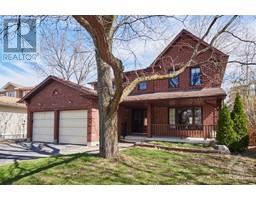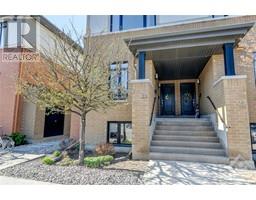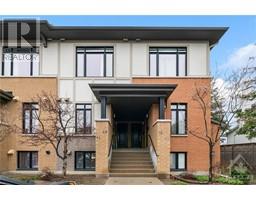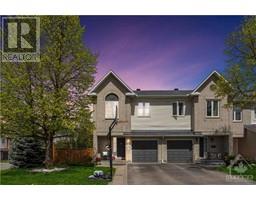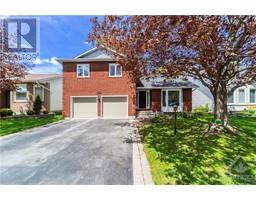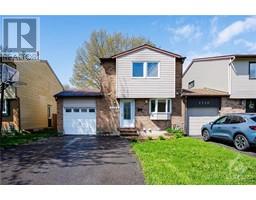125 HELENIUM LANE Avalon, Orleans, Ontario, CA
Address: 125 HELENIUM LANE, Orleans, Ontario
Summary Report Property
- MKT ID1390681
- Building TypeRow / Townhouse
- Property TypeSingle Family
- StatusBuy
- Added1 weeks ago
- Bedrooms3
- Bathrooms2
- Area0 sq. ft.
- DirectionNo Data
- Added On08 May 2024
Property Overview
Welcome home to 125 Helenium Lane - beautiful Mulberry corner unit features over 1300 square feet of open, bright living space including 3 bedrooms, 2 baths and main floor den. Freshly painted. in modern, neutral tones. Enjoy the wonderful amenities the family oriented Avalon community provides; parks, playgrounds, splash pads and more! Large, open kitchen features stainless steel appliances, granite countertops, upgraded cabinetry and a breakfast bar. Quality laminate flooring throughout the main level and ceramic flooring in the entry-way and all bathrooms. Large balcony off the dining room is perfect for BBQing or your morning coffee. Unit features a single car garage and full-length driveway for parking multiple vehicles. Some photos have been virtually staged. (id:51532)
Tags
| Property Summary |
|---|
| Building |
|---|
| Land |
|---|
| Level | Rooms | Dimensions |
|---|---|---|
| Second level | Living room | 17'8" x 10'0" |
| Dining room | 13'6" x 12'8" | |
| Kitchen | 9'10" x 8'10" | |
| Partial bathroom | Measurements not available | |
| Third level | Primary Bedroom | 11'0" x 10'10" |
| Bedroom | 10'4" x 10'0" | |
| Bedroom | 10'0" x 8'2" | |
| Full bathroom | Measurements not available | |
| Main level | Foyer | Measurements not available |
| Den | 9'6" x 7'10" | |
| Laundry room | Measurements not available |
| Features | |||||
|---|---|---|---|---|---|
| Corner Site | Balcony | Automatic Garage Door Opener | |||
| Attached Garage | Inside Entry | Surfaced | |||
| Refrigerator | Dishwasher | Dryer | |||
| Stove | Washer | Central air conditioning | |||




























