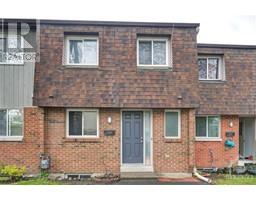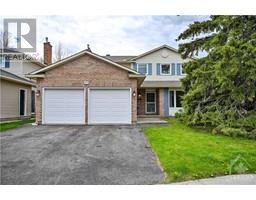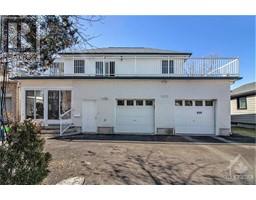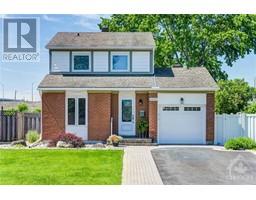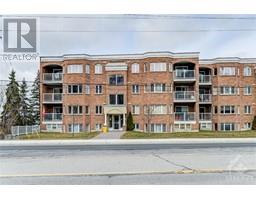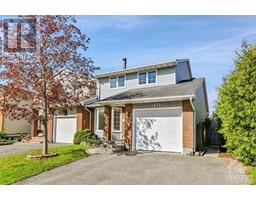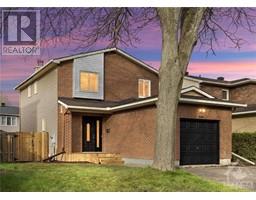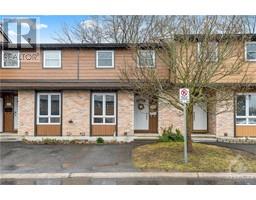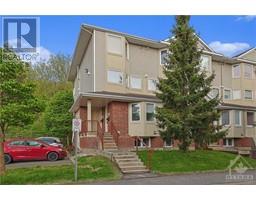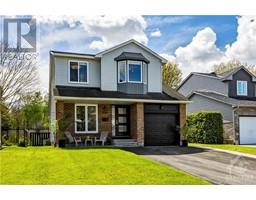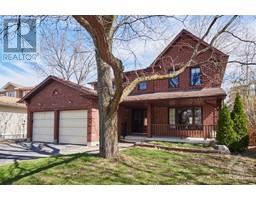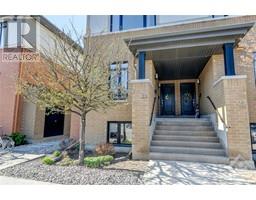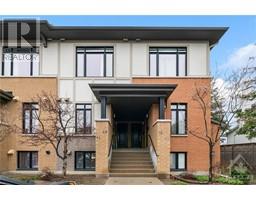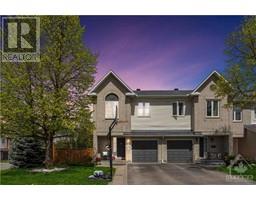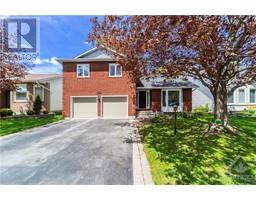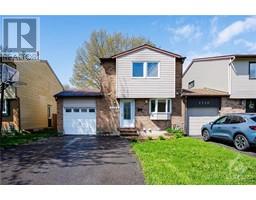1417 DUFORD DRIVE Queenswood Heights, Orleans, Ontario, CA
Address: 1417 DUFORD DRIVE, Orleans, Ontario
Summary Report Property
- MKT ID1389436
- Building TypeHouse
- Property TypeSingle Family
- StatusBuy
- Added2 weeks ago
- Bedrooms3
- Bathrooms3
- Area0 sq. ft.
- DirectionNo Data
- Added On02 May 2024
Property Overview
Room to grow a family, pet or garden! Bright 3 bedroom bungalow with large yard conveniently located in desirable Queenswood Heights. Walking distance to parks, schools, Shenkman Arts Centre, Place D’Orleans Shopping Mall, Farm Boy and future LRT & highway access. Well maintained with abundant natural light, hardwood floors, luxury vinyl in kitchen & bathrooms, quartz counter tops, freshly painted, fully fenced & private backyard, upgraded 200 AMP service. Front living room enjoys a large bay window and gas fireplace. Kitchen overlooks back yard—enjoy the cardinals and robins while preparing dinner. Dining room adjoins kitchen leading to backyard with paving stone patio for your enjoyment. Full bathroom and 3 bedrooms with powder room en-suite in primary bedroom. The partially finished basement has family room, large bonus room with laundry, den, bathroom & storage. Nature lovers delight with mature trees & established perennials. (id:51532)
Tags
| Property Summary |
|---|
| Building |
|---|
| Land |
|---|
| Level | Rooms | Dimensions |
|---|---|---|
| Basement | Family room | 13'8" x 24'3" |
| Laundry room | 9'4" x 25'3" | |
| Den | 7'10" x 11'6" | |
| 3pc Bathroom | 4'0" x 6'8" | |
| Utility room | 11'11" x 12'11" | |
| Main level | Foyer | 3'10" x 4'7" |
| Living room/Fireplace | 11'4" x 17'10" | |
| Dining room | 9'1" x 9'6" | |
| Kitchen | 10'6" x 13'4" | |
| Primary Bedroom | 10'7" x 12'5" | |
| 2pc Ensuite bath | 4'7" x 4'9" | |
| Bedroom | 9'2" x 10'1" | |
| Full bathroom | 6'5" x 7'0" | |
| Bedroom | 8'1" x 10'0" |
| Features | |||||
|---|---|---|---|---|---|
| Carport | Refrigerator | Dishwasher | |||
| Dryer | Stove | Washer | |||
| Blinds | None | ||||































