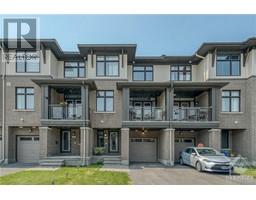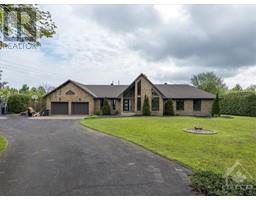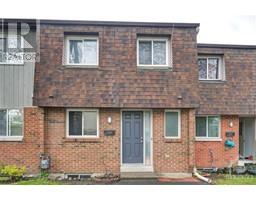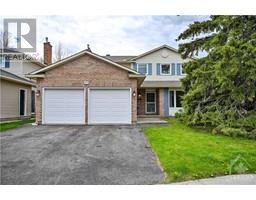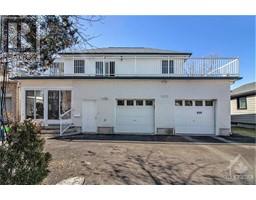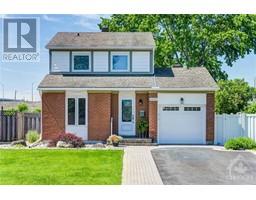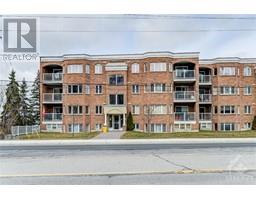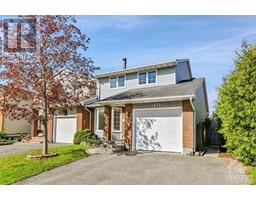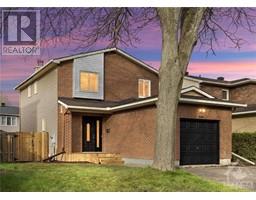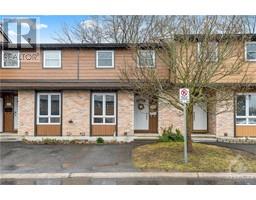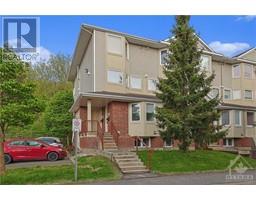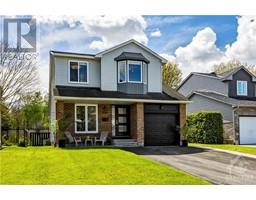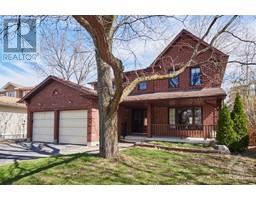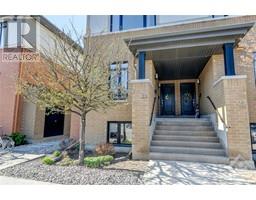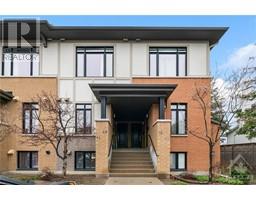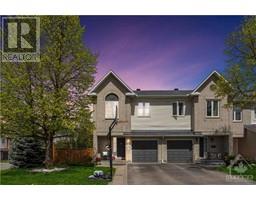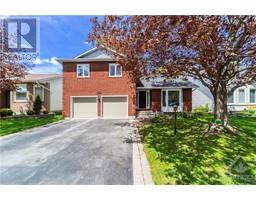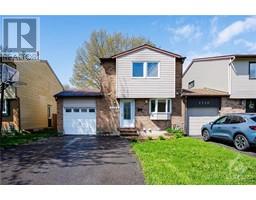1890 VENUS AVENUE Gardenway South, Orleans, Ontario, CA
Address: 1890 VENUS AVENUE, Orleans, Ontario
Summary Report Property
- MKT ID1377282
- Building TypeHouse
- Property TypeSingle Family
- StatusBuy
- Added1 weeks ago
- Bedrooms4
- Bathrooms3
- Area0 sq. ft.
- DirectionNo Data
- Added On05 May 2024
Property Overview
*OPEN HOUSE SUNDAY, MAY 5, 2-4PM* Welcome to this newly updated Valecraft home with open concept living and dining areas on main floor with an abundance of windows allowing for loads of natural light to shine throughout. Enjoy a cozy family room with gas fireplace adjacent to kitchen offering plenty of cupboard space, double sink, all appliances, separate eating area and walk-in pantry. Main floor laundry with inside access to double garage. 4 generous sized bedrooms on second level including primary bedroom with walk-in closet and 4pc. ensuite. Lower level offers a great space for relaxing and entertaining. Large rec room, separate area for den/office and plenty of storage. Unwind outside either sipping coffee in the mornings on your covered porch, or cooling off on those hot summer days in the wonderful above ground pool with gated entry in your fully fenced backyard. This home is perfectly situated close to schools, parks, public transit, activities for the whole family & much more! (id:51532)
Tags
| Property Summary |
|---|
| Building |
|---|
| Land |
|---|
| Level | Rooms | Dimensions |
|---|---|---|
| Second level | Primary Bedroom | 15'0" x 12'3" |
| Other | Measurements not available | |
| 4pc Ensuite bath | 7'10" x 10'7" | |
| Bedroom | 14'2" x 11'0" | |
| Bedroom | 13'10" x 10'10" | |
| Bedroom | 13'0" x 11'0" | |
| Lower level | Full bathroom | 7'3" x 7'7" |
| Recreation room | 26'4" x 11'7" | |
| Office | 10'0" x 8'1" | |
| Main level | Living room/Dining room | 19'6" x 12'0" |
| Kitchen | 11'0" x 10'6" | |
| Eating area | 11'0" x 10'3" | |
| Family room | 13'0" x 12'9" | |
| Partial bathroom | 2'7" x 6'9" | |
| Laundry room | 7'0" x 6'0" |
| Features | |||||
|---|---|---|---|---|---|
| Automatic Garage Door Opener | Attached Garage | Inside Entry | |||
| Refrigerator | Dishwasher | Dryer | |||
| Hood Fan | Stove | Washer | |||
| Blinds | Central air conditioning | ||||
































