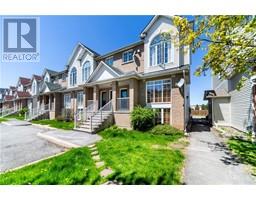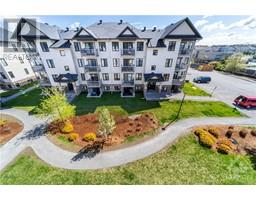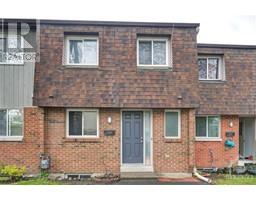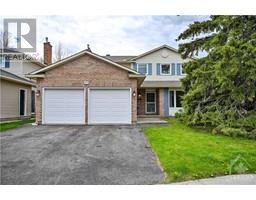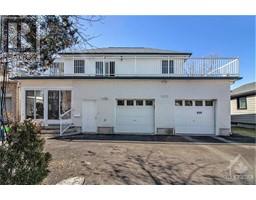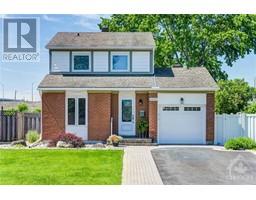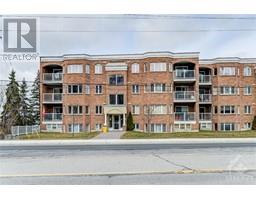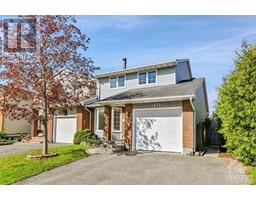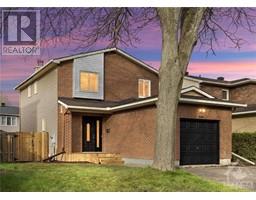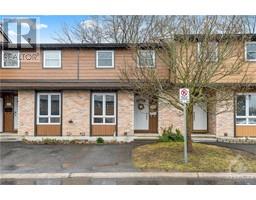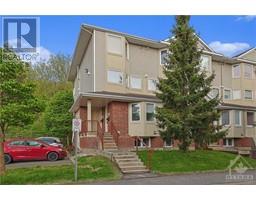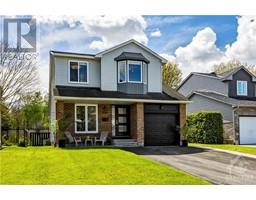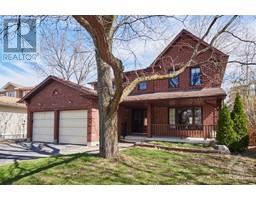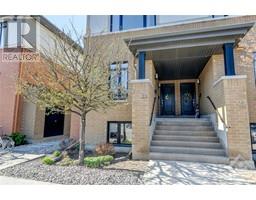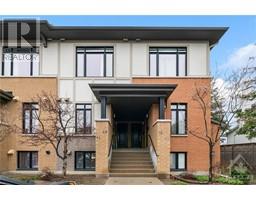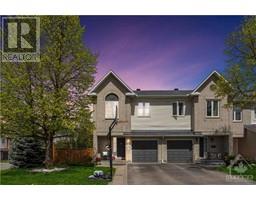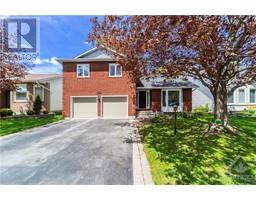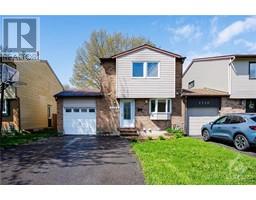2057 BOISFRANC CIRCLE Avalon, Orleans, Ontario, CA
Address: 2057 BOISFRANC CIRCLE, Orleans, Ontario
Summary Report Property
- MKT ID1388598
- Building TypeHouse
- Property TypeSingle Family
- StatusBuy
- Added2 weeks ago
- Bedrooms4
- Bathrooms3
- Area0 sq. ft.
- DirectionNo Data
- Added On02 May 2024
Property Overview
This showstopper is not to be passed on! If you love being outdoors and entertaining you've found your home! Premium oversized lot on a quiet street in a family oriented neighbourhood. Situated next to many schools, Portobello Park with a soccer field, playground and splash pad, Francois Dupuis Rec Centre, restaurants, and shopping. The open concept living/dining rooms welcome you to this beautiful home with hardwood flooring throughout the main level. Enjoy cooking in the eat-in kitchen with an island and plenty of counter space and open to the main floor family room with a cozy gas fireplace. Beautiful architectural features include columns, crown moulding, and a grand curved hardwood staircase leading you upstairs to 4 great-sized bedrooms! We aren't kidding when we say this home comes complete with a backyard OASIS - fully landscaped, interlock throughout, inground oversized salt water pool, garden beds, a patio area and it's already wired for a hot tub! New Windows-23 & Roof-24 (id:51532)
Tags
| Property Summary |
|---|
| Building |
|---|
| Land |
|---|
| Level | Rooms | Dimensions |
|---|---|---|
| Second level | Primary Bedroom | 20'3" x 11'11" |
| Other | Measurements not available | |
| 4pc Ensuite bath | Measurements not available | |
| Bedroom | 14'4" x 11'2" | |
| Bedroom | 13'9" x 12'6" | |
| Bedroom | 12'3" x 11'2" | |
| Full bathroom | Measurements not available | |
| Lower level | Recreation room | Measurements not available |
| Main level | Living room | 13'4" x 12'9" |
| Dining room | 12'9" x 9'4" | |
| Kitchen | 14'5" x 8'7" | |
| Eating area | 14'5" x 8'7" | |
| Family room | 17'6" x 17'6" | |
| Partial bathroom | 5'1" x 4'11" |
| Features | |||||
|---|---|---|---|---|---|
| Attached Garage | Inside Entry | Surfaced | |||
| Refrigerator | Dishwasher | Dryer | |||
| Hood Fan | Stove | Washer | |||
| Central air conditioning | |||||































