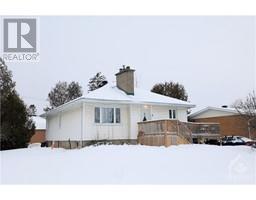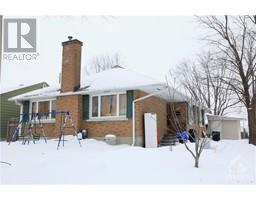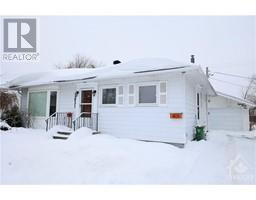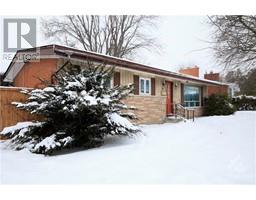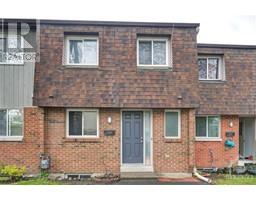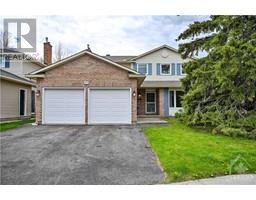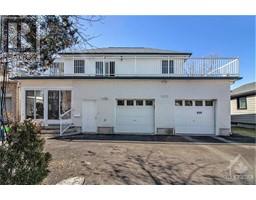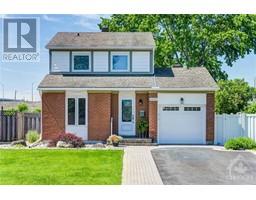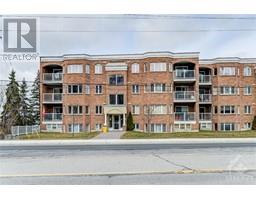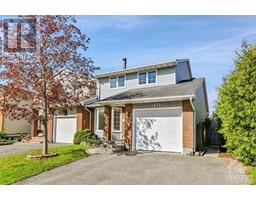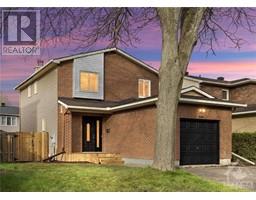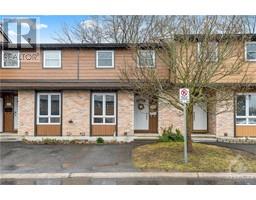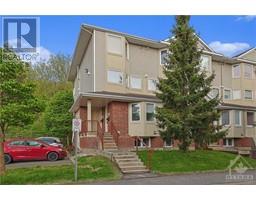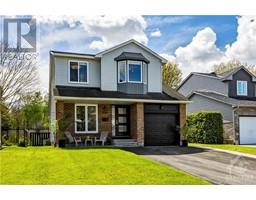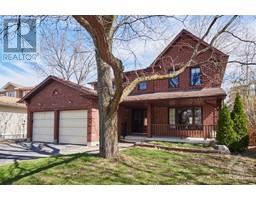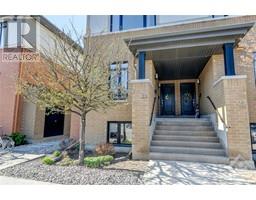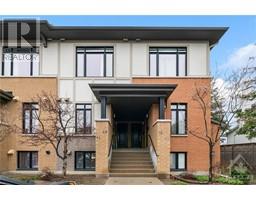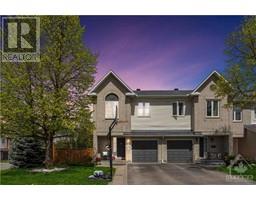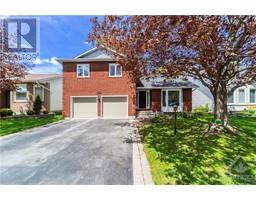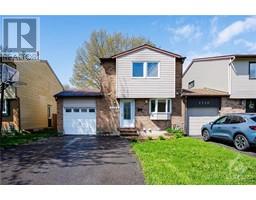70 CALLAWAY COURT Sunridge, Orleans, Ontario, CA
Address: 70 CALLAWAY COURT, Orleans, Ontario
Summary Report Property
- MKT ID1391167
- Building TypeRow / Townhouse
- Property TypeSingle Family
- StatusBuy
- Added1 weeks ago
- Bedrooms3
- Bathrooms3
- Area0 sq. ft.
- DirectionNo Data
- Added On09 May 2024
Property Overview
Welcome to 70 Callaway, a luxury living in this 3 bedroom 3 bathroom executive townhome on a quiet cul-de-sac, this 2200+sqf executive high-ranch bungalow townhouse with lots of updates. The spacious main floor offers open-concept living, cathedral ceilings, three-sided fireplace, skylights, kitchen with granite couter, living and dining room. The loft area offers two levels, perfect for a home office/den combo. or easily turn to a 4th bdedroom. The master bedroom features vaulted ceilings, spacious walk-in closet, and ensuite bathrooms. The lower level features new hardwood flooring, with large family room and two generous bedrooms, and 3pc bathroom, and utility room. Outside, enjoy your meticulously landscaped & fenced back yard w gazebo. Close to public transit, shopping, and easy access highways. Offers accepted on 4pm 19th of May and seller reserves right to review/accept pre-emptive offers. Open House on 12th May 2-4pm. (id:51532)
Tags
| Property Summary |
|---|
| Building |
|---|
| Land |
|---|
| Level | Rooms | Dimensions |
|---|---|---|
| Second level | Loft | 20'3" x 11'6" |
| Primary Bedroom | 15'3" x 14'8" | |
| Third level | Loft | 15'3" x 6'1" |
| Lower level | 3pc Bathroom | 8'4" x 5'2" |
| Bedroom | 12'1" x 11'7" | |
| Bedroom | 12'1" x 11'2" | |
| Main level | 2pc Bathroom | 7'0" x 6'9" |
| Dining room | 11'8" x 9'10" | |
| Foyer | 13'4" x 7'6" | |
| Kitchen | 11'5" x 9'10" | |
| Laundry room | 7'0" x 4'0" | |
| Living room/Fireplace | 28'3" x 23'2" | |
| Other | 3pc Ensuite bath | 11'3" x 7'9" |
| Features | |||||
|---|---|---|---|---|---|
| Cul-de-sac | Balcony | Automatic Garage Door Opener | |||
| Attached Garage | Surfaced | Refrigerator | |||
| Dishwasher | Dryer | Freezer | |||
| Microwave Range Hood Combo | Stove | Washer | |||
| Blinds | Central air conditioning | Air exchanger | |||
































