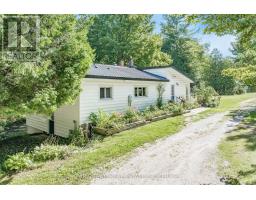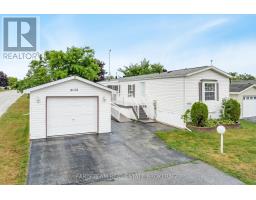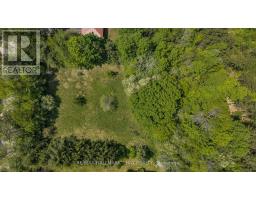5487 LINE 7 N, Oro-Medonte (Moonstone), Ontario, CA
Address: 5487 LINE 7 N, Oro-Medonte (Moonstone), Ontario
Summary Report Property
- MKT IDS12353132
- Building TypeHouse
- Property TypeSingle Family
- StatusBuy
- Added4 days ago
- Bedrooms3
- Bathrooms1
- Area1100 sq. ft.
- DirectionNo Data
- Added On22 Aug 2025
Property Overview
Top 5 Reasons You Will Love This Home: 1) A fantastic opportunity for first-time buyers or those seeking a cozy four-season getaway, this charming home is perfectly positioned just a short walk from the Mount St. Louis ski slopes, making it an ideal retreat for winter enthusiasts 2) Set on a generous double-wide lot surrounded by mature trees, the property offers a serene, wooded setting with ample space for gardens, outdoor play, or relaxing around a summer campfire 3) Enjoy the convenience of working remotely with access to newly installed high-speed fibre internet, perfect for modern living and seamless connectivity 4) Feel confident with recent upgrades to the drilled well, including a new pump, pressure tank, control panel, and lines, ensuring reliable water access and peace of mind for years to come 5) Centrally located for easy commuting and adventure, with quick access to Highway 400 and just a short drive to both Barrie and the Township of Oro-Medonte, balancing quiet rural charm with city conveniences. 1,131 fin.sq.ft. *Please note some images have been virtually staged to show the potential of the home. (id:51532)
Tags
| Property Summary |
|---|
| Building |
|---|
| Land |
|---|
| Level | Rooms | Dimensions |
|---|---|---|
| Main level | Kitchen | 5.94 m x 2.35 m |
| Living room | 4.31 m x 4.05 m | |
| Primary Bedroom | 3.97 m x 3.17 m | |
| Bedroom | 3.51 m x 3.19 m | |
| Bedroom | 3.18 m x 2.72 m |
| Features | |||||
|---|---|---|---|---|---|
| Wooded area | No Garage | Dishwasher | |||
| Dryer | Stove | Water Heater | |||
| Washer | Refrigerator | ||||











































