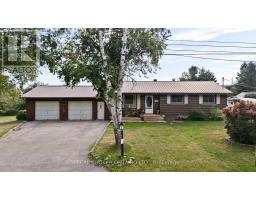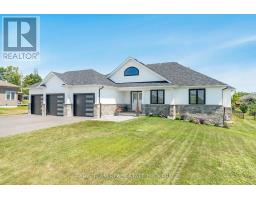129 BASS LINE, Oro-Medonte (Prices Corners), Ontario, CA
Address: 129 BASS LINE, Oro-Medonte (Prices Corners), Ontario
Summary Report Property
- MKT IDS12380697
- Building TypeHouse
- Property TypeSingle Family
- StatusBuy
- Added3 days ago
- Bedrooms5
- Bathrooms3
- Area2000 sq. ft.
- DirectionNo Data
- Added On17 Nov 2025
Property Overview
Welcome home to 129 Bass Line - where serene luxury and family comfort seamlessly blend. Set on nearly 1.8 lush acres, this spacious 5-bedroom, 3-bath residence offers 3,400 sq ft of bright, inviting living space. The thoughtfully designed interior features a spacious kitchen perfect for entertaining, an airy dining room, and an inviting living area anchored by a custom stone propane fireplace and soaring ceilings. Upstairs, retreat to the expansive primary suite, complete with a private ensuite and calming forest views. Step outdoors to your own personal resort: a heated saltwater pool, pool house with bar and bathroom, and a relaxing hot tub set seamlessly into the deck. The beautifully landscaped grounds include vibrant gardens, mature trees, and a tranquil natural pond - creating a peaceful escape. A cozy 4-season bunkie with electrical and WiFi offers flexible space for guests, hobbies, or remote work. Perfect for hobbyists, the impressive 1,200 sq ft workshop is equipped with in-floor heating, 200-amp service, and ample workspace. Fully fenced and secured by automatic gates, the property provides privacy and peace of mind. Ideally located in the coveted Marchmont school district, you're just steps from Bass Lake and minutes to conveniences. 129 Bass Line isn't just a home - it's a lifestyle. (id:51532)
Tags
| Property Summary |
|---|
| Building |
|---|
| Land |
|---|
| Level | Rooms | Dimensions |
|---|---|---|
| Second level | Bedroom | 2.9 m x 3.35 m |
| Bedroom | 7.44 m x 4.06 m | |
| Basement | Recreational, Games room | 6.91 m x 5.11 m |
| Bedroom | 3.76 m x 4.39 m | |
| Bedroom | 3.86 m x 5.44 m | |
| Main level | Bedroom | 3.99 m x 4.06 m |
| Dining room | 3.05 m x 3.96 m | |
| Foyer | 4.01 m x 2.69 m | |
| Kitchen | 3.96 m x 8.94 m | |
| Laundry room | 2.34 m x 4.06 m | |
| Living room | 3.99 m x 5.21 m |
| Features | |||||
|---|---|---|---|---|---|
| Irregular lot size | Flat site | Attached Garage | |||
| Garage | Garage door opener remote(s) | Oven - Built-In | |||
| Dishwasher | Dryer | Hood Fan | |||
| Stove | Washer | Window Coverings | |||
| Refrigerator | Walk-up | Fireplace(s) | |||















































