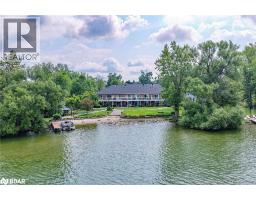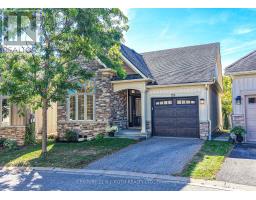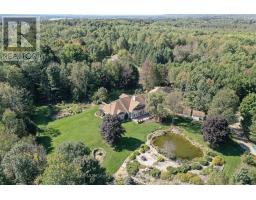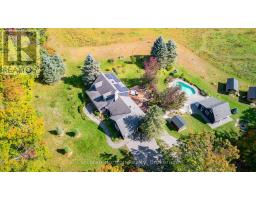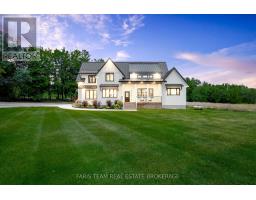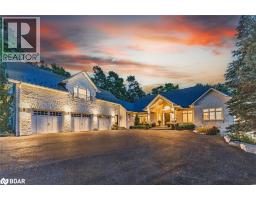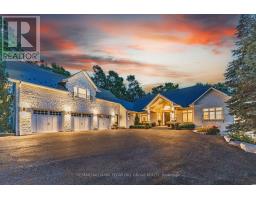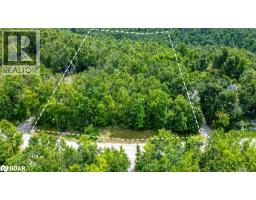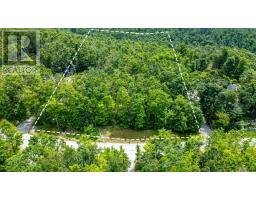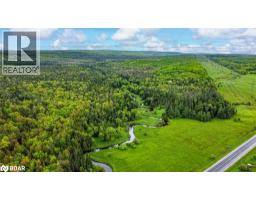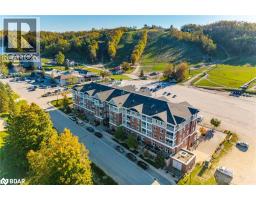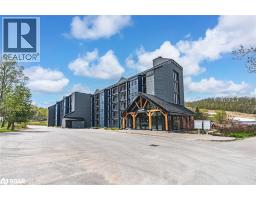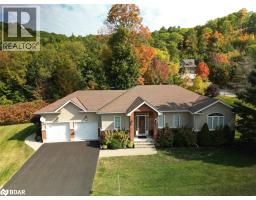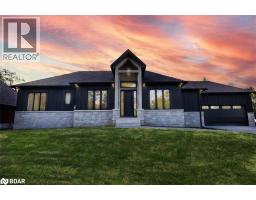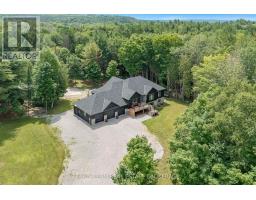141 BASS Line OR62 - Rural Oro-Medonte, Oro-Medonte, Ontario, CA
Address: 141 BASS Line, Oro-Medonte, Ontario
Summary Report Property
- MKT ID40765663
- Building TypeHouse
- Property TypeSingle Family
- StatusBuy
- Added2 days ago
- Bedrooms4
- Bathrooms2
- Area2533 sq. ft.
- DirectionNo Data
- Added On04 Oct 2025
Property Overview
Location, Location, Location! Minutes to Orillia in the sought after Marchmont school district and steps to Bass Lake. This spacious bungalow has been meticulously updated from top to bottom, including new 30 year shingles (2014), vinyl siding, skirting, windows and doors (2015) central air (2023) natural gas furnace (2014 and a new blower motor 2019) and Generac (2024). The 1835 sq ft main level offers an eat in kitchen with access to the back deck with gazebo and natural gas hook up for your BBQ. A living room, family room, 4 bedrooms, a large laundry room and 2 bathrooms complete the main floor. Downstairs features a large rec room, games area or flex space, and 800 sq ft of amazing storage space. The 100' x 220' lot is tastefully landscaped with low maintenance perennial gardens, stone walkways and retaining walls for a park like feel. The detached 36' x 20' garage/workshop has hydro and the 16' insulated garage door allows for RV's or boats. An oversized shed tucked in behind the garage has room for even more toys! (id:51532)
Tags
| Property Summary |
|---|
| Building |
|---|
| Land |
|---|
| Level | Rooms | Dimensions |
|---|---|---|
| Basement | Storage | 22'2'' x 26'11'' |
| Utility room | 18'7'' x 10'11'' | |
| Recreation room | 22'1'' x 22'1'' | |
| Games room | 10'8'' x 19'2'' | |
| Main level | 2pc Bathroom | Measurements not available |
| 4pc Bathroom | Measurements not available | |
| Pantry | 8'1'' x 7'1'' | |
| Laundry room | 11'3'' x 8'11'' | |
| Family room | 23'4'' x 17'6'' | |
| Bedroom | 11'2'' x 9'0'' | |
| Bedroom | 11'1'' x 8'8'' | |
| Bedroom | 11'1'' x 9'11'' | |
| Primary Bedroom | 11'1'' x 11'3'' | |
| Eat in kitchen | 11'1'' x 18'11'' | |
| Living room | 11'1'' x 18'6'' |
| Features | |||||
|---|---|---|---|---|---|
| Paved driveway | Country residential | Automatic Garage Door Opener | |||
| Detached Garage | Dishwasher | Dryer | |||
| Microwave | Refrigerator | Stove | |||
| Washer | Window Coverings | Garage door opener | |||
| Central air conditioning | |||||






































