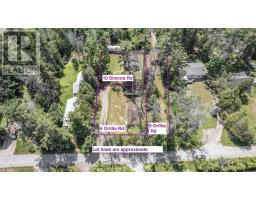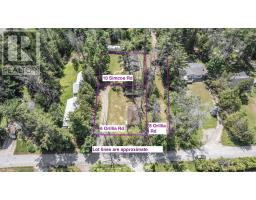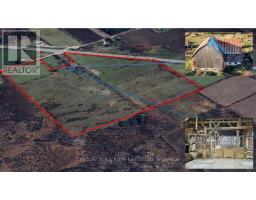155 PARKSIDE Drive OR62 - Rural Oro-Medonte, Oro-Medonte, Ontario, CA
Address: 155 PARKSIDE Drive, Oro-Medonte, Ontario
Summary Report Property
- MKT ID40744518
- Building TypeHouse
- Property TypeSingle Family
- StatusBuy
- Added18 hours ago
- Bedrooms4
- Bathrooms3
- Area2949 sq. ft.
- DirectionNo Data
- Added On16 Aug 2025
Property Overview
Opportunity Awaits. Discover the best of lakefront living with 100' of pristine, clear waterfront on one of Oro-Medonte's most coveted streets.Enjoy quick access to Memorial Beach and the 9th Line Boat Launch, putting you on Lake Simcoe in moments. 0.51 acres nestled perfectly positioned between Barrie and Orillia, this home offers both privacy and convenience. With a spacious 28-foot boathouse with ability for a marine railway system, this property is perfect for lake enthusiasts. The 3+1 bedroom, 3 full Bathroom Bungalow offers 2,949 square feet of finished living space, complete with an attached two-car Garage, with plenty of room to make it your own. With other offerings such as a newly installed18 kW Generator and a hydro-pool swim spa an incredible opportunity awaits to own this lakefront gem -- Life is Better on the Water (id:51532)
Tags
| Property Summary |
|---|
| Building |
|---|
| Land |
|---|
| Level | Rooms | Dimensions |
|---|---|---|
| Lower level | Bedroom | 21'8'' x 11'8'' |
| Family room | 12'0'' x 11'8'' | |
| Recreation room | 11'6'' x 21'8'' | |
| Main level | 3pc Bathroom | Measurements not available |
| 4pc Bathroom | Measurements not available | |
| Bedroom | 9'6'' x 13'6'' | |
| Bedroom | 13'4'' x 12'6'' | |
| Full bathroom | Measurements not available | |
| Primary Bedroom | 16'6'' x 13'4'' | |
| Eat in kitchen | 21'0'' x 12'6'' | |
| Bonus Room | 12'0'' x 13'4'' | |
| Living room | 16'0'' x 12'6'' |
| Features | |||||
|---|---|---|---|---|---|
| Southern exposure | Paved driveway | Country residential | |||
| Sump Pump | Automatic Garage Door Opener | Attached Garage | |||
| Dishwasher | Dryer | Freezer | |||
| Refrigerator | Stove | Water softener | |||
| Washer | Window Coverings | Wine Fridge | |||
| Garage door opener | Central air conditioning | ||||



















































