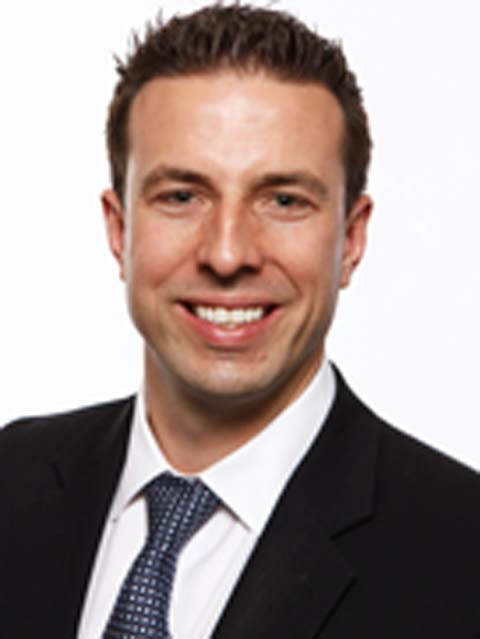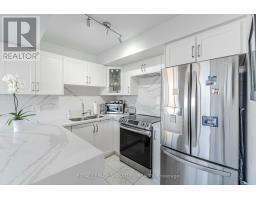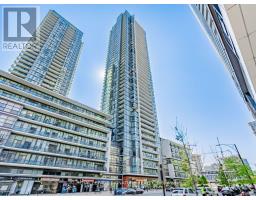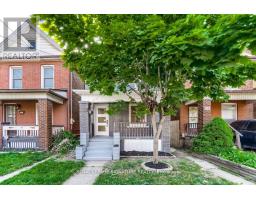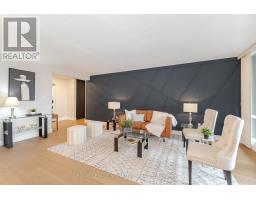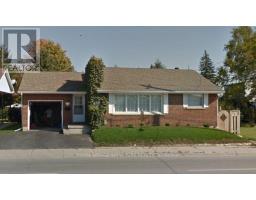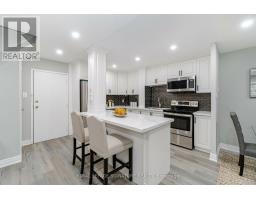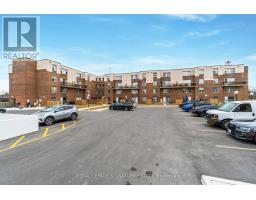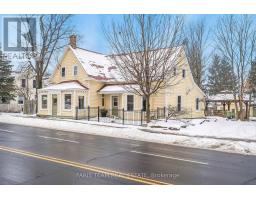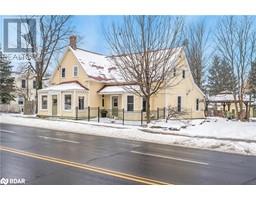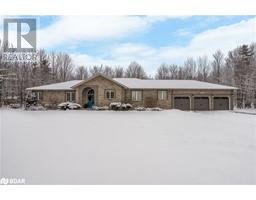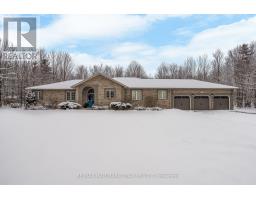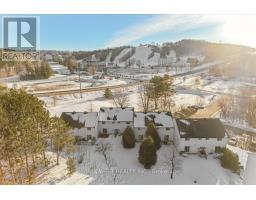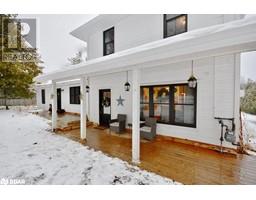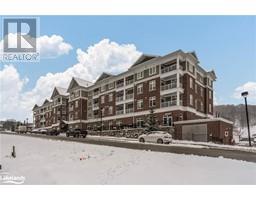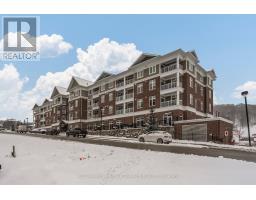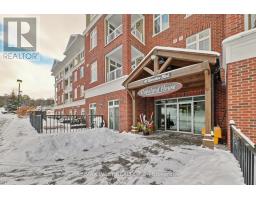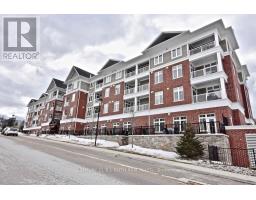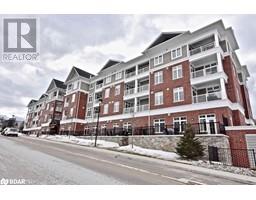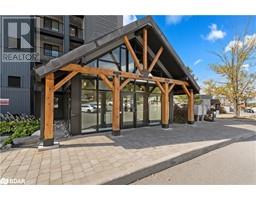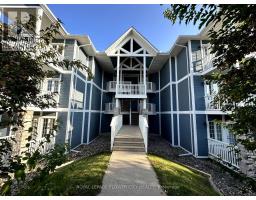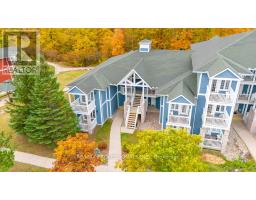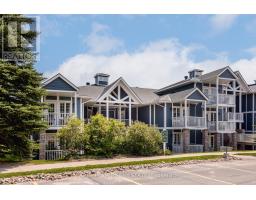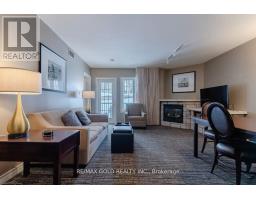#2276 -90 HIGHLAND DR, Oro-Medonte, Ontario, CA
Address: #2276 -90 HIGHLAND DR, Oro-Medonte, Ontario
Summary Report Property
- MKT IDS7372892
- Building TypeApartment
- Property TypeSingle Family
- StatusBuy
- Added13 weeks ago
- Bedrooms2
- Bathrooms3
- Area0 sq. ft.
- DirectionNo Data
- Added On27 Jan 2024
Property Overview
Very Rare Turn Key Investment Opportunity To Buy Your Own Resort Property! Two Units Sold Together But Can Be Rented Separately! Located In Horseshoe Valley, This Versatile 2 Bed, 3 Bath Condo Can Be Made Into A Vacation House Or An Investment Property With Passive Income From AirBnB! This End Unit Suite Sits Conveniently On The Main Floor and Features Extra Windows In The Living Area! Family Size Kitchen Features Island Overlooking The Bright, Open Concept Living & Dining Room W/ Gas Fireplace & W/O To Balcony. Primary Bed Offers A 3Pc Bath & Jetted Tub. 2nd Unit Includes Spacious Bedroom W Separate Balcony, 3pc Ensuite & Kitchenette! Amenities for Guests Include: Free Wifi & Parking, Private Laundry Outdoor BBQ, Herb Garden, The Ridge Club & Concierge Services. Resort Features Mountain Biking, Hiking Trails, Excursions, Rec Centre W Heated Indoor Pool, Hot Tub, Gym, Playground & Firepit. Steps Away from Vetta Nordic Spa! Nearby Attractions: Golf, Skiing, Casino Rama & Many More!**** EXTRAS **** LTD TIME BONUS INCENTIVES - Inc. 6 Months Paid Maintenance Fees & A 2 Night Stay+Nordic Spa Package (2 Vouchers)! Possible VTB Assignment With Low Rate! Ask For Details! Free Weekend Shuttle service To & From Vetta Spa and Horseshoe Resort. (id:51532)
Tags
| Property Summary |
|---|
| Building |
|---|
| Level | Rooms | Dimensions |
|---|---|---|
| Main level | Living room | 3.25 m x 5.79 m |
| Dining room | 3.25 m x 5.79 m | |
| Kitchen | 3.05 m x 2.72 m | |
| Primary Bedroom | 3.61 m x 4.55 m | |
| Bedroom 2 | 5.05 m x 4.95 m |
| Features | |||||
|---|---|---|---|---|---|
| Balcony | Central air conditioning | Sauna | |||
| Exercise Centre | Recreation Centre | ||||
































