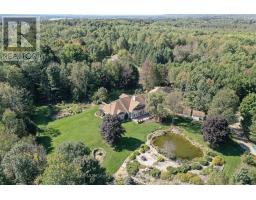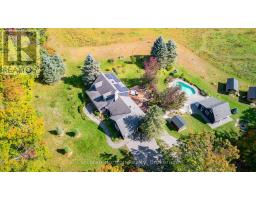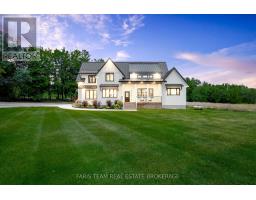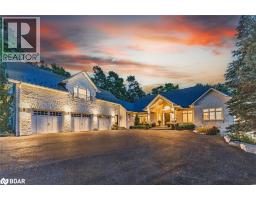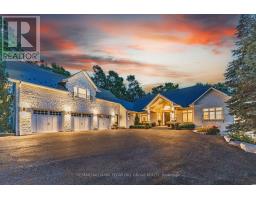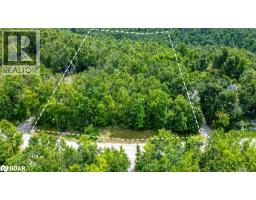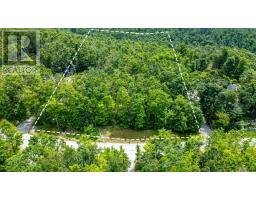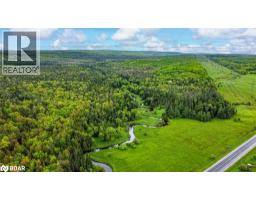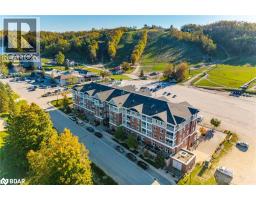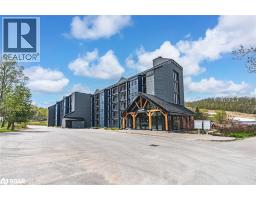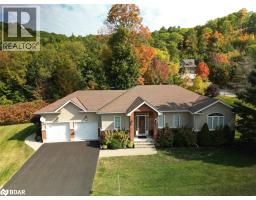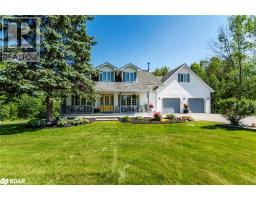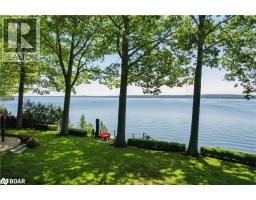24 SHELSWELL BOULEVARD, Oro-Medonte, Ontario, CA
Address: 24 SHELSWELL BOULEVARD, Oro-Medonte, Ontario
Summary Report Property
- MKT IDS12381630
- Building TypeHouse
- Property TypeSingle Family
- StatusBuy
- Added5 days ago
- Bedrooms3
- Bathrooms3
- Area1500 sq. ft.
- DirectionNo Data
- Added On06 Oct 2025
Property Overview
Nestled in the serene enclave of rural Oro Medonte, this beautifully renovated 1+2 beds chalet style retreat offers the perfect fusion of rustic charm and contemporary elegance. Steeped in Character, yet thoughtfully updated, 1800sq ft of fully finished living space, this home presents an exceptional lifestyle opportunity just steps from the lake. Rich vaulted ceilings with exposed wood beams, expansive windows and chalet-style design elements flood the home with natural light and warmth. The kitchen is the heart of the home, and features stainless steel/built-in appliances, quartz countertops and custom cabinetry. The primary suite/ensuite will make you want to stay and never leave. Enjoy cozy nights by the newer wood stove while watching movies or just hanging out with the family. Don't miss this unique opportunity in an amazing family friendly neighborhood. Recent updates (all 2023)include: HVAC, shingles, central vac, 200 amp panel, Windows, bathrooms & flooring throughout. (id:51532)
Tags
| Property Summary |
|---|
| Building |
|---|
| Land |
|---|
| Level | Rooms | Dimensions |
|---|---|---|
| Basement | Bedroom 2 | 3.96 m x 3.23 m |
| Bedroom 3 | 2.926 m x 3.35 m | |
| Family room | 7.01 m x 3.96 m | |
| Main level | Bedroom | 4.15 m x 3.96 m |
| Kitchen | 3.048 m x 4.876 m | |
| Eating area | 3.048 m x 4.876 m |
| Features | |||||
|---|---|---|---|---|---|
| Trash compactor | Sump Pump | Garage | |||
| Central Vacuum | Water Heater | Water meter | |||
| All | Walk out | Central air conditioning | |||
| Fireplace(s) | |||||

























