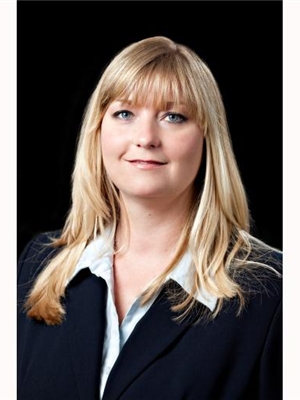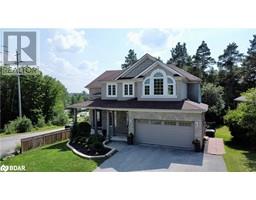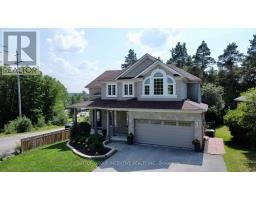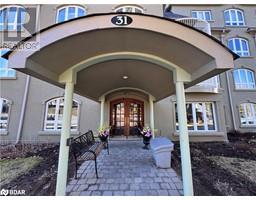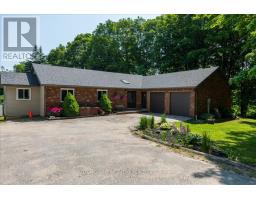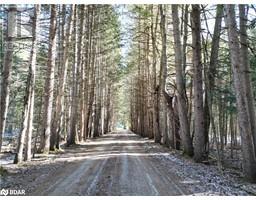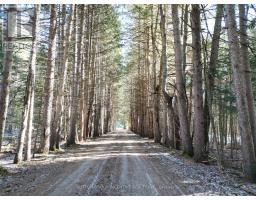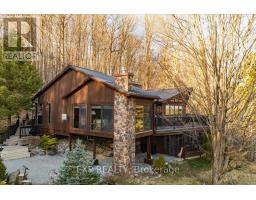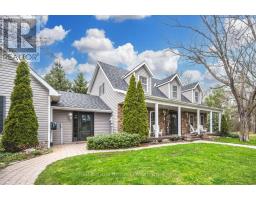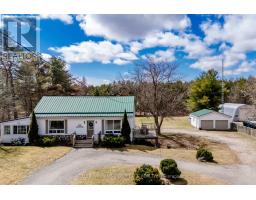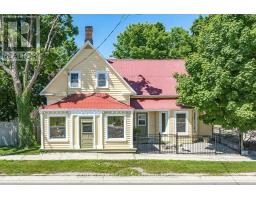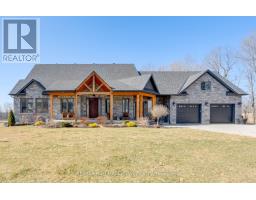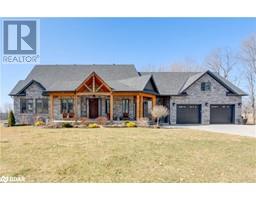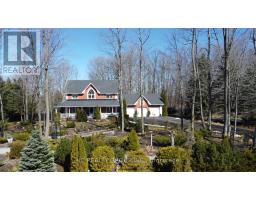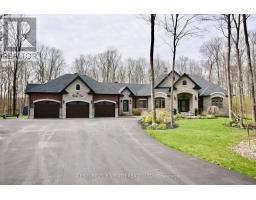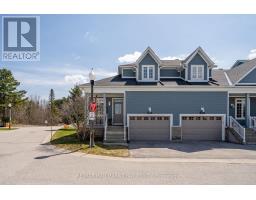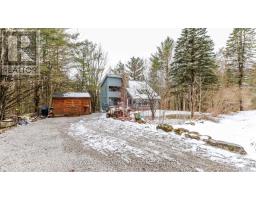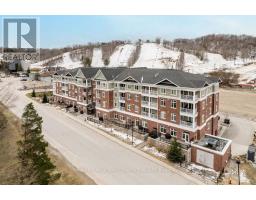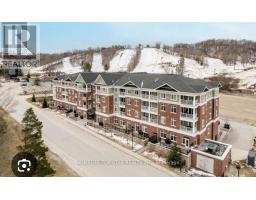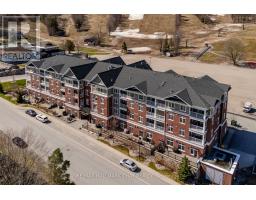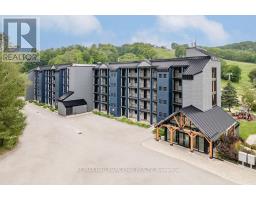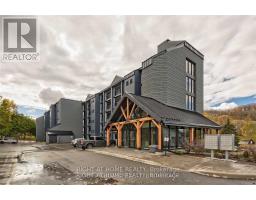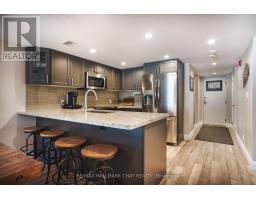5617 7 Line N OR58 - Moonstone, Oro-Medonte, Ontario, CA
Address: 5617 7 Line N, Oro-Medonte, Ontario
Summary Report Property
- MKT ID40584443
- Building TypeHouse
- Property TypeSingle Family
- StatusBuy
- Added1 weeks ago
- Bedrooms5
- Bathrooms2
- Area3052 sq. ft.
- DirectionNo Data
- Added On07 May 2024
Property Overview
Welcome to this beautiful, fully finished from top to bottom upgraded bungalow. The treelined property is just shy of 1 acre and offers a pool, hot tub, fire pit, large multiple decks, fire pit and maple trees to tap for homemade syrup. This home boasts 3 + 2 bedrooms, 2 baths, a gorgeous new large kitchen with center island & pantry, all new stair treads and railings to the above grade basement with full windows, 2 walkouts to your large cleared backyard. The attached oversized garage is heated and insulated and offers plenty of room for your recreational vehicles. This home has had many updates including doors, windows, kitchen, stairs, main floor bathroom, shingles, siding, furnace & air and appliances.... Mount St. Louis ski hill & the highway are just minutes away. This home is central to Barrie, Orillia, Severn, Tay & Tiny. A great place to call home. A quick close is available. (id:51532)
Tags
| Property Summary |
|---|
| Building |
|---|
| Land |
|---|
| Level | Rooms | Dimensions |
|---|---|---|
| Lower level | 3pc Bathroom | Measurements not available |
| Office | 8'11'' x 11'10'' | |
| Bedroom | 13'2'' x 13'1'' | |
| Bedroom | 15'10'' x 12'1'' | |
| Recreation room | 27'8'' x 19'8'' | |
| Main level | Laundry room | Measurements not available |
| 4pc Bathroom | Measurements not available | |
| Bedroom | 11'4'' x 11'1'' | |
| Bedroom | 11'3'' x 11'8'' | |
| Primary Bedroom | 13'2'' x 12'5'' | |
| Kitchen | 21'2'' x 19'10'' | |
| Living room | 12'0'' x 12'5'' |
| Features | |||||
|---|---|---|---|---|---|
| Paved driveway | Skylight | Country residential | |||
| Attached Garage | Dishwasher | Dryer | |||
| Refrigerator | Stove | Washer | |||
| Hood Fan | Hot Tub | Central air conditioning | |||



















































