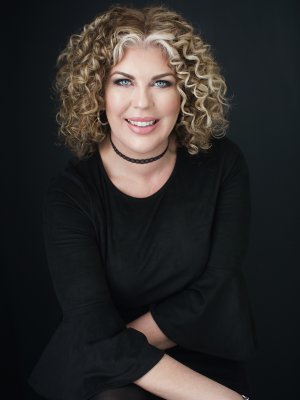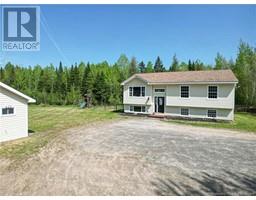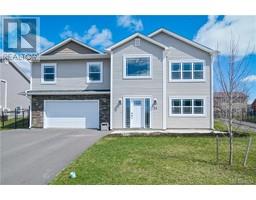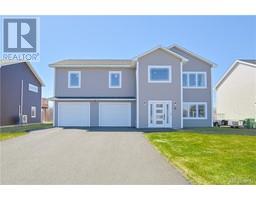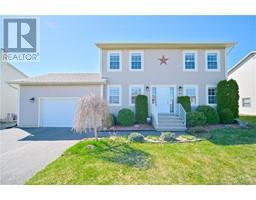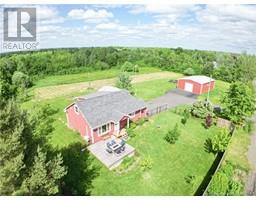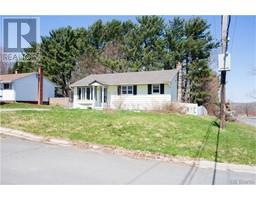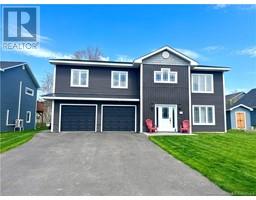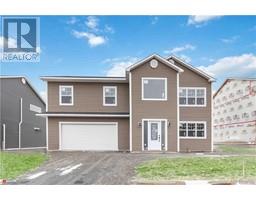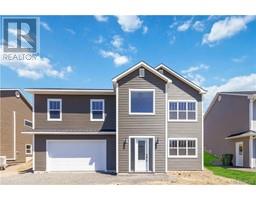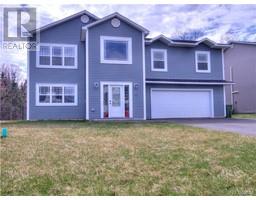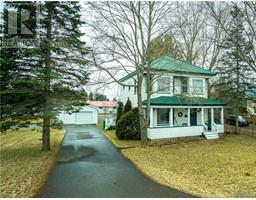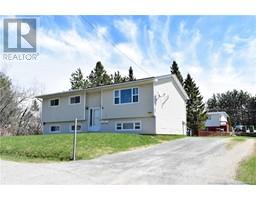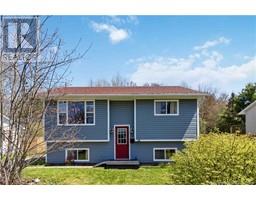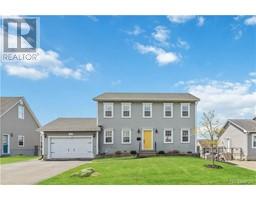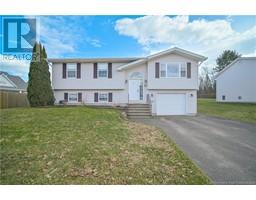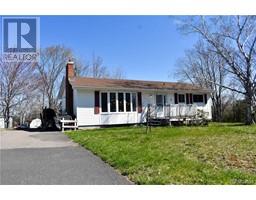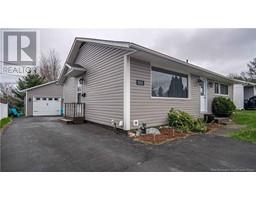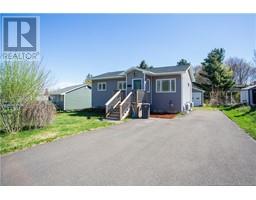3 Henderson Circle, Oromocto, New Brunswick, CA
Address: 3 Henderson Circle, Oromocto, New Brunswick
Summary Report Property
- MKT IDNB098835
- Building TypeHouse
- Property TypeSingle Family
- StatusBuy
- Added3 weeks ago
- Bedrooms4
- Bathrooms4
- Area2521 sq. ft.
- DirectionNo Data
- Added On03 May 2024
Property Overview
Impeccably maintained and pride of ownership, classic Cape Cod family home. Nestled at the end of cul-de-sac, this home enjoys spacious lot that backs onto a serene greenbelt, ensuring privacy and natural beauty. Upon entering, you're greeted by bright mudroom providing access to a deck and attached double car garage featuring a loft for additional storage. Spacious eat-in kitchen with wood cabinets and appliances included (fridge, stove & dishwasher). Adjacent to the kitchen, the formal dining and living areas offer ample space for entertaining and everyday living. For those in need of a private workspace, a den or office awaits. Half bath with laundry room (washer & dryer included). Second floor, three generously sized bedrooms await along with a main bath. Master bedroom features walk-in closet and ensuite bath. Lower level of the home offers versatility with a bonus room ideal for a gym or additional living space, 4th bedroom w/ 3rd bath, cold storage room and substantial workshop area with walkout access to the backyard. Outside, the meticulously manicured landscaping and concrete driveway add to the home's curb appeal. Conveniently located just steps away from Anniversary Park. This home presents an exceptional opportunity for discerning buyers seeking a well-maintained family home in a desirable neighbourhood. (id:51532)
Tags
| Property Summary |
|---|
| Building |
|---|
| Level | Rooms | Dimensions |
|---|---|---|
| Second level | Bath (# pieces 1-6) | 5'7'' x 7'4'' |
| Bedroom | 11'1'' x 15'0'' | |
| Bedroom | 9'2'' x 11'2'' | |
| Ensuite | 5'7'' x 7'9'' | |
| Primary Bedroom | 14'9'' x 11'8'' | |
| Basement | Workshop | 10'9'' x 24'4'' |
| Bath (# pieces 1-6) | 8'6'' x 4'7'' | |
| Bedroom | 11'5'' x 15'1'' | |
| Other | 11'7'' x 16'6'' | |
| Main level | Laundry room | 5'1'' x 7'6'' |
| Mud room | 9'0'' x 7'7'' | |
| Office | 13'2'' x 11'9'' | |
| Living room | 11'8'' x 14'4'' | |
| Dining room | 10'3'' x 11'5'' | |
| Kitchen | 12'8'' x 15'4'' |
| Features | |||||
|---|---|---|---|---|---|
| Cul-de-sac | Balcony/Deck/Patio | Attached Garage | |||
| Garage | |||||



















































