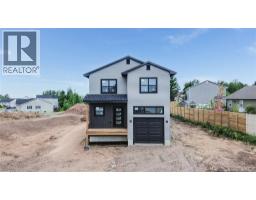35 Evans Drive, Oromocto, New Brunswick, CA
Address: 35 Evans Drive, Oromocto, New Brunswick
Summary Report Property
- MKT IDNB127615
- Building TypeHouse
- Property TypeSingle Family
- StatusBuy
- Added2 weeks ago
- Bedrooms5
- Bathrooms2
- Area2036 sq. ft.
- DirectionNo Data
- Added On30 Sep 2025
Property Overview
Welcome to 35 Evans Dr! Bright, spacious and inviting, this thoughtfully designed home has everything your growing family needs and so much more... Perfectly tucked away on a quiet street, just minutes from CFB Gagetown, this one is sure to capture your attention. Step inside to a welcoming foyer that opens to a modern, sun-filled living room complete with an energy-efficient heat pump and a cozy woodstove...the perfect spot to unwind after a long day! The fully renovated kitchen offers plenty of cabinetry for all your cooking needs, while the dining area sets the stage for family dinners and entertaining friends, with patio doors that lead to a deck and your private, fenced backyard. The main level features a massive primary bedroom, a second bedroom, and a completely renovated full-bath. Downstairs, the finished lower-level expands your living space with three more additional bedrooms, a second full bathroom, and a utility room with pellet stove for efficient heating. A spacious storage room completes this level, keeping your home organized and clutter-free. Crowning this home off is the spacious attached garage, generator hookup for peace of mind, and a property that truly feels like the complete package. Don't miss your chance to secure your family's dream home in this tough market! (id:51532)
Tags
| Property Summary |
|---|
| Building |
|---|
| Level | Rooms | Dimensions |
|---|---|---|
| Basement | Storage | 16'0'' x 15'0'' |
| Utility room | 17'0'' x 15'0'' | |
| Bedroom | 9'0'' x 8'0'' | |
| Bedroom | 10'6'' x 10'0'' | |
| Bath (# pieces 1-6) | 10'0'' x 6'6'' | |
| Bedroom | 17'0'' x 12'6'' | |
| Main level | Bath (# pieces 1-6) | 9'0'' x 8'0'' |
| Bedroom | 18'0'' x 12'0'' | |
| Primary Bedroom | 14'0'' x 16'0'' | |
| Living room | 18'0'' x 14'0'' | |
| Dining room | 14'0'' x 12'0'' | |
| Kitchen | 14'0'' x 10'0'' |
| Features | |||||
|---|---|---|---|---|---|
| Corner Site | Balcony/Deck/Patio | Attached Garage | |||
| Garage | Heat Pump | ||||





















































